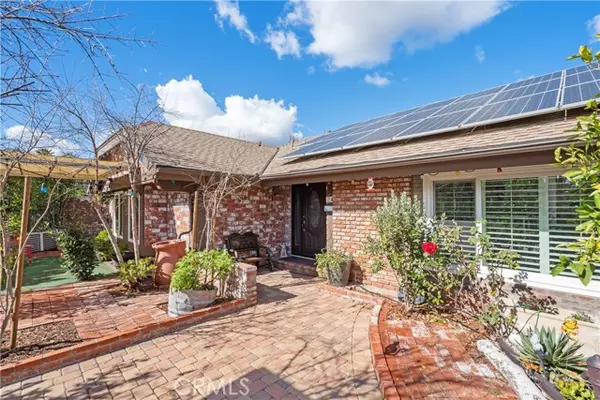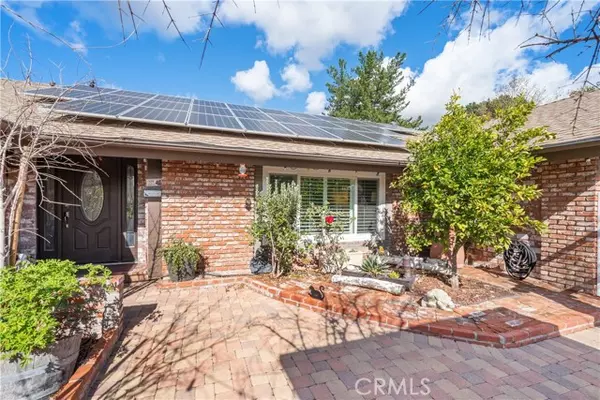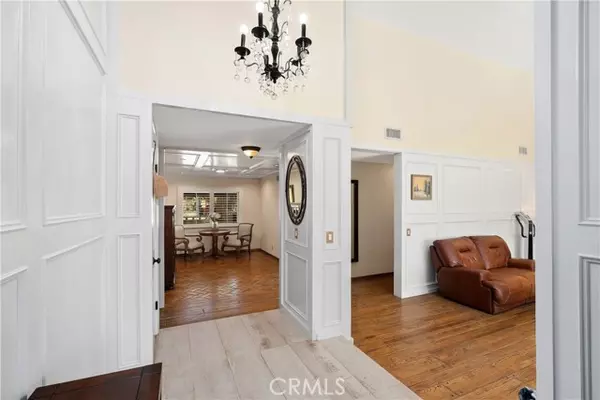
6 Beds
6 Baths
3,516 SqFt
6 Beds
6 Baths
3,516 SqFt
Key Details
Property Type Single Family Home
Sub Type Detached
Listing Status Active
Purchase Type For Sale
Square Footage 3,516 sqft
Price per Sqft $699
MLS Listing ID SW24021733
Style Detached
Bedrooms 6
Full Baths 6
Construction Status Turnkey,Updated/Remodeled
HOA Y/N No
Year Built 1978
Lot Size 0.483 Acres
Acres 0.4826
Property Description
Unique opportunity in a form of a residential compound! This substantially upgraded property offers FOUR BUILDINGS on half of an acre lot with 2 separate entrances from different streets and 2 legal addresses. Noteworthy features include low-maintenance landscaping and a mature fruitful garden, three outdoor dining areas with covered patios and pergolas. Situated in a quiet neighborhood among equestrian estates at the end of a cul-de-sac, this beautiful compound estate features: a Main house 2,582 sf, a Guest house 1,200 sf, an ADU 1,000 sf, a Pool House 220 sf and a Large pool with a waterfall. Recent improvements to the residence feature new windows, air/heat, roof, plumbing, repiping, electrical, kitchen, bathrooms, water heaters, appliances, light fixtures. PAID-OFF SOLAR all through the property (22KW 76 active panels) and a dual-meter water system for a house use and irrigation. All buildings offer upgraded insulation for temperature and sound. The Main House offers 4 b/3 bath with an open-concept living space ideal for entertaining guests and relaxing with family. Kitchen with quartz countertops and a large central island adds to the sophisticated charm. Hand-curved oak wood flooring runs throughout kitchen, dining living and family rooms. Family room has a cozy fireplace and a wet bar. Two central air and heat systems provide comfortable temperature control, while hot water is supplied by a large tankless heater. The Primary bedroom boasts a walk in closet and direct access to the covered patio and pool. The Guest House (3b/ 1.5 bath) and ADU (2b/2bath) also feature a central air and heat, own electric panels, fully equipped kitchens and upgraded windows with plantation shutters and hardwood closets in all bedrooms. The ADU, built in 2021 with a 10-foot ceiling, has its own address and electricity account. Both the Guest House and ADU may come fully furnished, equipped with all appliances and ready to generate income. Additionally, the property includes a 220 sf Pool House with a sauna/steam room and a full bathroom, for those who knows how to end a day or start a weekendand plunge in a sparkling pool or maybe walk in via beach entrance, enjoy ear pleasing sounds of a waterfall and swim... Mature fruit trees, dot the estate, including citrus, apples, avocado, pomegranate, papaya, plums to name a few. This compound has so much to offer - seize the opportunity!
Location
State CA
County Los Angeles
Area Chatsworth (91311)
Zoning LARA
Interior
Interior Features Beamed Ceilings, Wet Bar
Heating Solar
Cooling Central Forced Air
Flooring Tile, Wood
Fireplaces Type FP in Family Room, Gas
Equipment Dishwasher, Disposal, Microwave, Double Oven, Gas Stove
Appliance Dishwasher, Disposal, Microwave, Double Oven, Gas Stove
Laundry Laundry Room
Exterior
Exterior Feature Brick
Parking Features Garage
Garage Spaces 2.0
Fence Good Condition
Pool Below Ground, Private, Solar Heat, Waterfall
Community Features Horse Trails
Complex Features Horse Trails
Utilities Available Electricity Connected, Natural Gas Connected, Sewer Connected, Water Connected
View Mountains/Hills, Pool
Roof Type Composition,Shingle
Total Parking Spaces 2
Building
Lot Description Cul-De-Sac
Story 1
Sewer Public Sewer
Water Public
Architectural Style Custom Built
Level or Stories 1 Story
Construction Status Turnkey,Updated/Remodeled
Others
Monthly Total Fees $58
Miscellaneous Horse Allowed,Horse Facilities,Foothills
Acceptable Financing Submit
Listing Terms Submit
Special Listing Condition Standard


“My job is to find and attract mastery-based agents to the office, protect the culture, and make sure everyone is happy! ”






