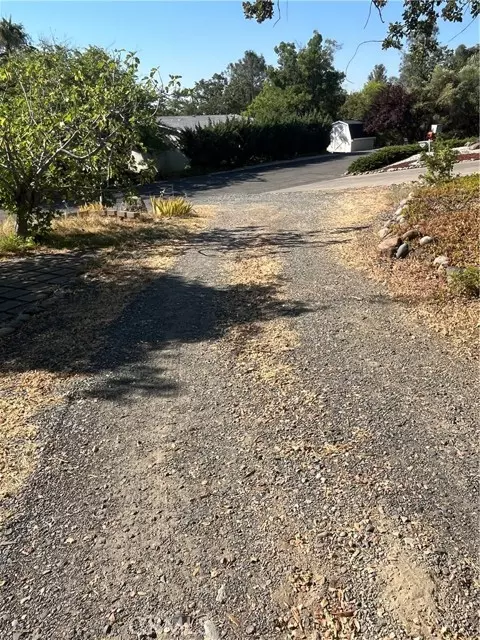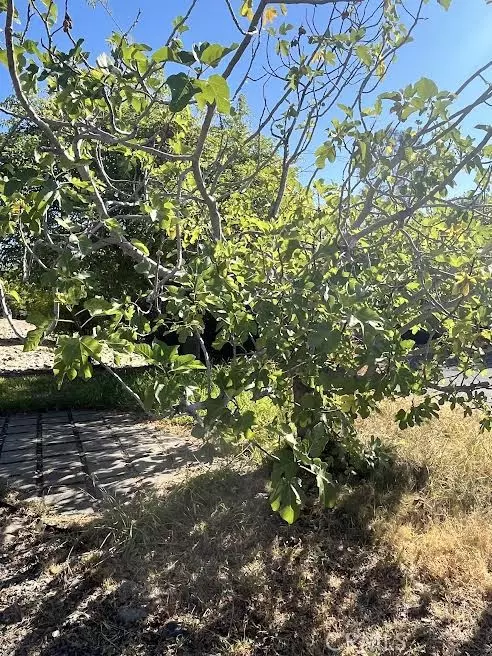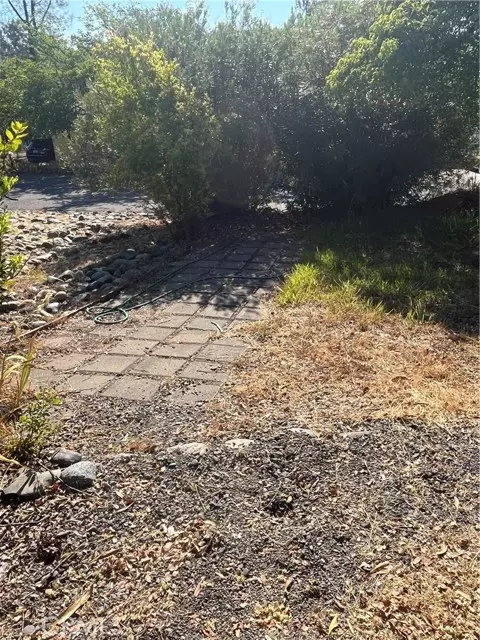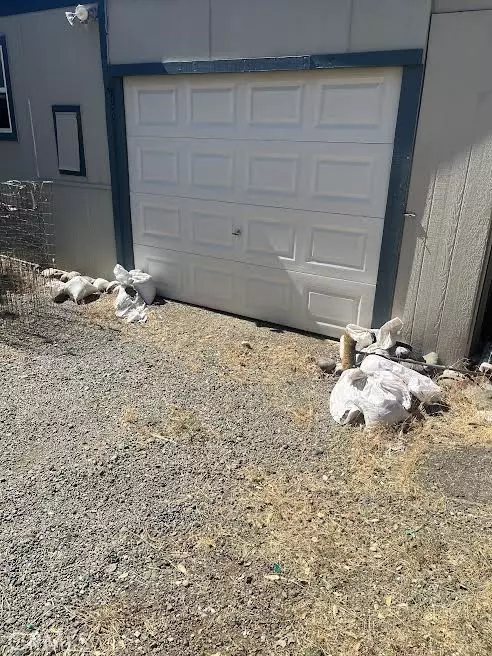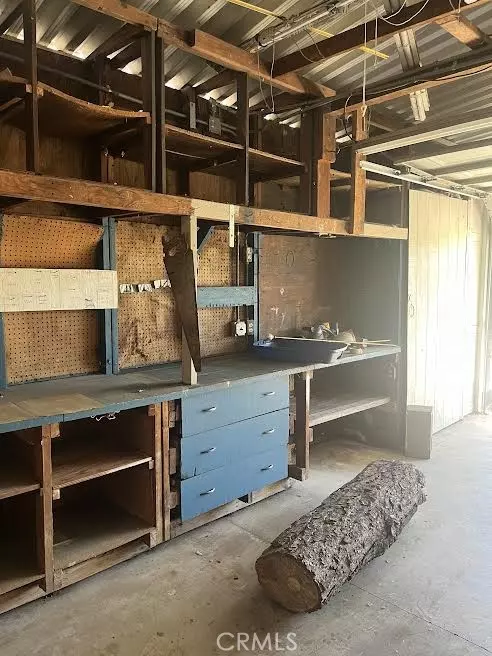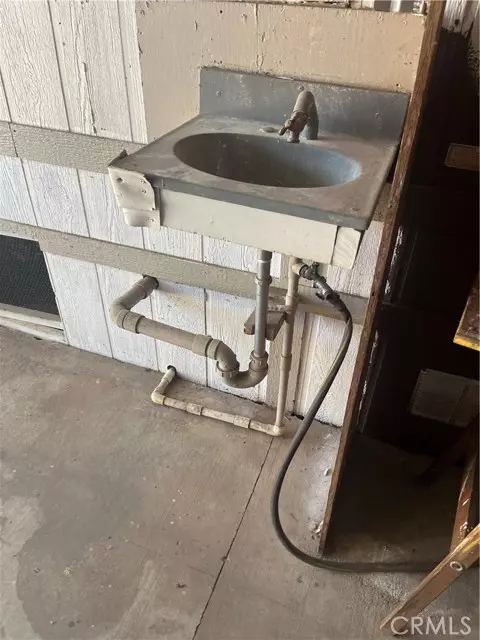
2 Beds
2 Baths
1,440 SqFt
2 Beds
2 Baths
1,440 SqFt
Key Details
Property Type Manufactured Home
Sub Type Manufactured Home
Listing Status Active
Purchase Type For Sale
Square Footage 1,440 sqft
Price per Sqft $31
MLS Listing ID OR24142747
Style Manufactured Home
Bedrooms 2
Full Baths 2
HOA Y/N No
Year Built 1980
Property Description
This home is in a Senior Community and you must be 55 years or older to reside there. Come and get a jump on this home with a very different floor plan. The sellers are working on the home and will continue to until sold. As more is done the price will increase, so grab it now and you can finish it the way you want. Sellers are willing to give a flooring allowance. There will be new paint inside and out by the close of escrow. New kitchen cabinets, stove and dishwasher will be included in the sale. This home has a split, open floor plan which is great for privacy when you have visitors. There is a wet bar in one end of the large livingroom for entertaining. There are two areas that have washer and dryer hookups, a pellet stove to make for cozey winter nights and lower power bills but you still have newer central heat and air for convenience. This home has a tankless water heater, newer windows and sliding glass door. The very large front deck is perfect for watching the wildlife while having morning coffee or relaxing and having a B-B-Q in the evening. In the yard are several fruit trees and raised garden boxes for your salsa garden! At presant, space rent is $756 per month but includes water, sewer, garbage and the use of all amenities which include two swimming pools, B-B-Q area and clubhouse. As for those amenities, you are virtually only steps away!
Location
State CA
County Butte
Area Oroville (95966)
Building/Complex Name The Oaks Senior Community
Interior
Interior Features Formica Counters, Pantry, Wet Bar
Cooling Central Forced Air
Flooring Other/Remarks
Equipment Dishwasher, Disposal, Refrigerator, Propane Range
Appliance Dishwasher, Disposal, Refrigerator, Propane Range
Laundry Inside
Exterior
Exterior Feature Wood
Parking Features Direct Garage Access, Garage
Garage Spaces 1.0
Pool Community/Common
Community Features Horse Trails
Complex Features Horse Trails
Utilities Available Cable Available, Electricity Connected, Phone Available, Propane, Sewer Connected, Water Connected
Total Parking Spaces 1
Building
Story 1
Sewer Public Sewer
Water Public
Others
Senior Community Other
Miscellaneous Foothills,Hunting,Mountainous
Acceptable Financing Cash, Cash To New Loan
Listing Terms Cash, Cash To New Loan
Special Listing Condition Standard


“My job is to find and attract mastery-based agents to the office, protect the culture, and make sure everyone is happy! ”

