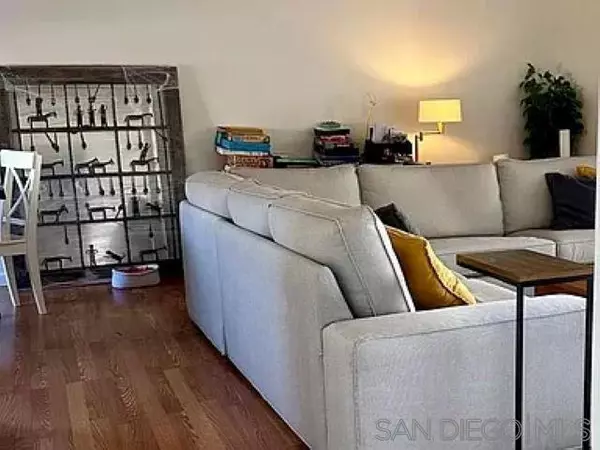2 Beds
2 Baths
1,224 SqFt
2 Beds
2 Baths
1,224 SqFt
Key Details
Property Type Condo
Sub Type Condominium
Listing Status Active
Purchase Type For Sale
Square Footage 1,224 sqft
Price per Sqft $449
Subdivision Chula Vista
MLS Listing ID 240016533
Style All Other Attached
Bedrooms 2
Full Baths 2
HOA Fees $540/mo
HOA Y/N Yes
Year Built 1981
Property Description
Location
State CA
County San Diego
Community Chula Vista
Area Chula Vista (91910)
Building/Complex Name PARKWOODS
Rooms
Master Bedroom 16x12
Bedroom 2 12x10
Living Room 17x16
Dining Room 10x10
Kitchen 11x8
Interior
Heating Electric, Natural Gas
Equipment Dishwasher, Disposal, Range/Oven, Refrigerator
Appliance Dishwasher, Disposal, Range/Oven, Refrigerator
Laundry Closet Full Sized
Exterior
Exterior Feature Wood/Stucco
Parking Features Assigned, Detached, Underground
Garage Spaces 1.0
Fence Gate
Roof Type Tile/Clay
Total Parking Spaces 2
Building
Story 1
Lot Size Range 0 (Common Interest)
Sewer Sewer Connected
Water Meter on Property
Level or Stories 1 Story
Others
Ownership Condominium
Monthly Total Fees $540
Acceptable Financing Cal Vet, Conventional, FHA, VA
Listing Terms Cal Vet, Conventional, FHA, VA

“My job is to find and attract mastery-based agents to the office, protect the culture, and make sure everyone is happy! ”






