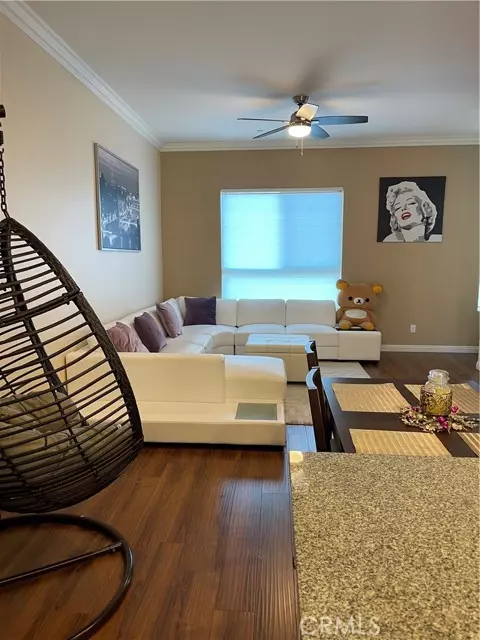
3 Beds
3 Baths
1,620 SqFt
3 Beds
3 Baths
1,620 SqFt
Key Details
Property Type Condo
Listing Status Active
Purchase Type For Sale
Square Footage 1,620 sqft
Price per Sqft $481
MLS Listing ID CV24187009
Style All Other Attached
Bedrooms 3
Full Baths 3
HOA Fees $251/mo
HOA Y/N Yes
Year Built 2017
Lot Size 6,608 Sqft
Acres 0.1517
Property Description
Experience modern elegance in this tri-level townhouse nestled in the picturesque foothills of the San Gabriel Valley along Route 66. Welcome to Motif at Glendora Place, a vibrant community where contemporary townhomes meet dynamic retail spaces in Glendora. This 1,620 sqft residence features 3 bedrooms, 2.5 bathrooms, and a 2-car garage, offering a perfect blend of space and style. On the entry level, find a versatile room ideal for a living area, office, or den, with direct access to a spacious 2-car garage complete with custom cabinets and a tankless water heater. The second level boasts an open-concept family room adjacent to a sleek modern kitchen, outfitted with granite countertops, stainless steel appliances, ample cabinetry, and a convenient kitchen island. Enjoy meals and gatherings on the balcony off the kitchen, and take advantage of a handy half-bath for guests. The third level is dedicated to relaxation, featuring a master bedroom with a luxurious en-suite bath, walk-in closet, and custom automatic blinds. Two additional bedrooms share a well-appointed hallway bathroom. High ceilings and abundant natural light enhance every level, with freshly painted interiors and power-washed floors in the garage. Additional highlights include a mountain view, low HOA fees, and proximity to Glendora Villages charming shops, dining, and entertainment options. Situated in a top-rated school district and conveniently close to gas stations, banks, and freeways, this townhouse is perfect for those seeking both comfort and convenience. Enjoy a virtual tour and discover your next home at Motif at Glendora Place.
Location
State CA
County Los Angeles
Area Glendora (91740)
Zoning GDC_RT66SP
Interior
Cooling Central Forced Air
Exterior
Garage Spaces 2.0
Pool Community/Common
Total Parking Spaces 2
Building
Lot Description Sidewalks
Story 2
Lot Size Range 4000-7499 SF
Sewer Public Sewer
Water Public
Level or Stories 3 Story
Others
Monthly Total Fees $251
Acceptable Financing Cash, Conventional
Listing Terms Cash, Conventional
Special Listing Condition Standard


“My job is to find and attract mastery-based agents to the office, protect the culture, and make sure everyone is happy! ”






