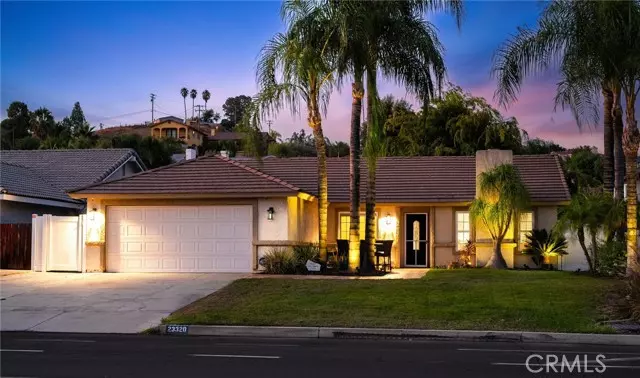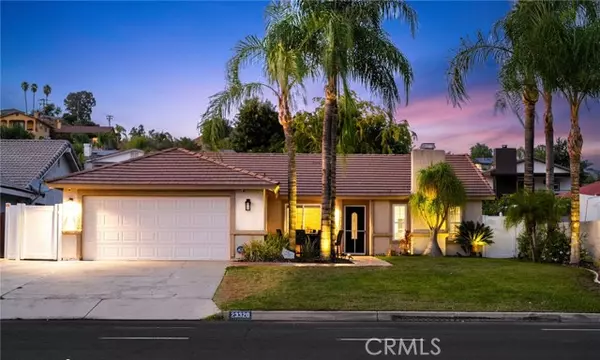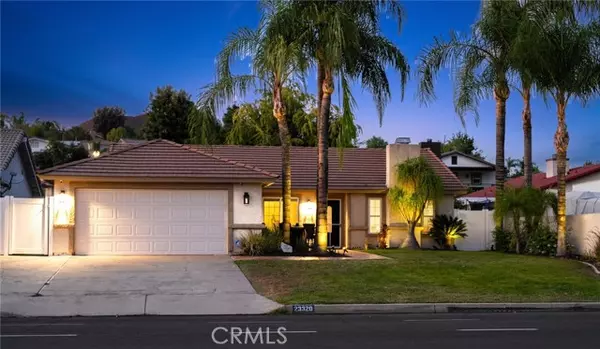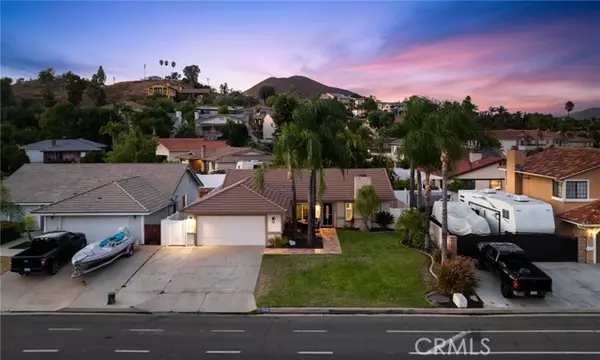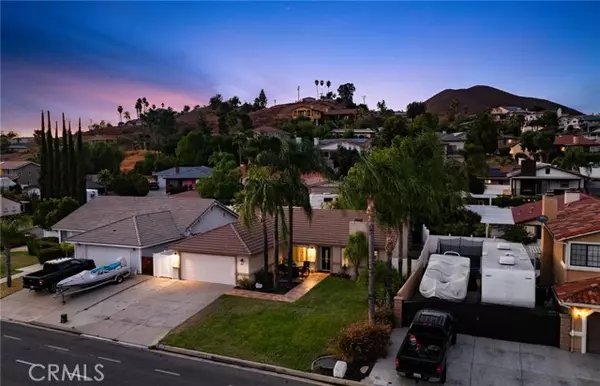
3 Beds
2 Baths
1,387 SqFt
3 Beds
2 Baths
1,387 SqFt
Key Details
Property Type Single Family Home
Sub Type Detached
Listing Status Active
Purchase Type For Sale
Square Footage 1,387 sqft
Price per Sqft $443
MLS Listing ID SW24197663
Style Detached
Bedrooms 3
Full Baths 2
HOA Fees $328/mo
HOA Y/N Yes
Year Built 1983
Lot Size 7,405 Sqft
Acres 0.17
Property Description
Experience resort-style living in this stunning 3-bedroom, 2-bath home ideally located in the heart of Canyon Lake. With excellent curb appeal and an oversized driveway accommodating a boat, you'll feel right at home. The welcoming front patio leads into a spacious living room featuring vaulted ceilings, a cozy fireplace, and an open dining area. The family-sized kitchen features tile countertops, brand new Samsung black stainless appliances, tile flooring, walk in pantry and Butler pantry. The three well-sized bedrooms include a large master suite with a ceiling fan and an ensuite bathroom featuring double sinks. Custom window coverings add a touch of elegance throughout. The expansive backyard is perfect for family BBQ's, complete with a patio and cover, along with a large grassy area for kids and pets to play. There's even a fenced side area ideal for a dog run. Additional conveniences include an indoor laundry space, a two-car garage, full ADT system with digital locks and alarms on all windows and Google nest system for doorbell and thermostat to control HVAC. Canyon Lake is the only gated city of its kind in Southern California, with a private 383-acre lake that allows fishing and boating, multiple launch points, 24 parks and beaches, 18-hole golf course and clubhouse, restaurant and lounge, an RV/camping park, an equestrian center, tennis courts, pickle-ball courts, basketball courts, 3 private gates with 24-hour security services...all for the exclusive use of its residents and their guests. It really is a little bit of paradise.
Location
State CA
County Riverside
Area Riv Cty-Sun City (92587)
Zoning R1
Interior
Interior Features Pantry
Cooling Central Forced Air
Flooring Carpet, Tile
Equipment Electric Oven, Electric Range
Appliance Electric Oven, Electric Range
Laundry Garage
Exterior
Parking Features Garage
Garage Spaces 2.0
Fence Vinyl
Pool Private, Association
Utilities Available Electricity Connected, Sewer Connected, Water Connected
Total Parking Spaces 2
Building
Story 1
Lot Size Range 4000-7499 SF
Sewer Public Sewer
Water Public
Level or Stories 1 Story
Others
Monthly Total Fees $385
Acceptable Financing Cash, Conventional, FHA, VA
Listing Terms Cash, Conventional, FHA, VA
Special Listing Condition Standard


“My job is to find and attract mastery-based agents to the office, protect the culture, and make sure everyone is happy! ”

