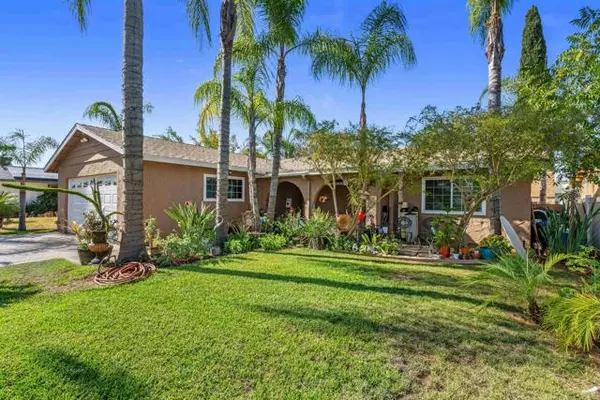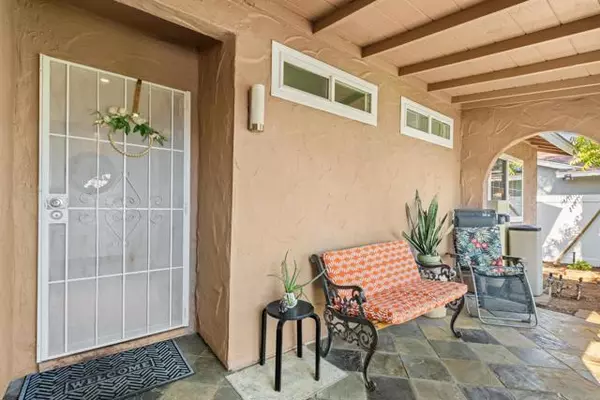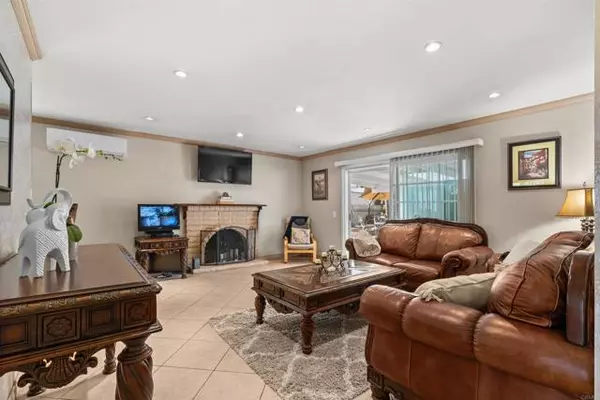
3 Beds
2 Baths
1,150 SqFt
3 Beds
2 Baths
1,150 SqFt
Key Details
Property Type Single Family Home
Sub Type Detached
Listing Status Pending
Purchase Type For Sale
Square Footage 1,150 sqft
Price per Sqft $626
MLS Listing ID NDP2408648
Style Detached
Bedrooms 3
Full Baths 2
HOA Y/N No
Year Built 1970
Lot Size 6,500 Sqft
Acres 0.1492
Property Description
Experience the warmth of home in this charming ranch-style property, surrounded by a vibrant and lush landscape that welcomes you from the moment you arrive. As you enter, you'll appreciate the tile flooring throughout, complemented by wood floors in the three bedrooms. Updated windows maintain a comfortable temperature year-round. A new mini-split AC and heating system was installed just a year ago, along with solar panels to help keep your electricity costs low. Additionally, a complete new roof was installed in 2019. Step into your dream backyard, perfect for entertaining, featuring a covered patio, a built-in barbecue, stylish pavers throughout most of the space, two sheds, and ample room to host the entire family. This home is ideally situated within walking distance of Oak Hill Elementary, Orange Glen High School, and Palomar College. Its also just a short drive to nearby shopping centers, restaurants, wineries, lakes, and the San Diego Zoo Safari Park. Dont miss the opportunity to take advantage of the declining ratesschedule a visit to see this home today!
Location
State CA
County San Diego
Area Escondido (92027)
Zoning R-1 Single
Interior
Cooling Electric
Laundry Garage
Exterior
Garage Spaces 2.0
View Neighborhood
Total Parking Spaces 4
Building
Lot Description Curbs, Sidewalks
Story 1
Lot Size Range 4000-7499 SF
Sewer Public Sewer
Level or Stories 1 Story
Schools
Elementary Schools Escondido Union School District
Middle Schools Escondido Union School District
High Schools Escondido Union High School District
Others
Acceptable Financing Cash, Conventional, Exchange, FHA, VA
Listing Terms Cash, Conventional, Exchange, FHA, VA
Special Listing Condition Standard


“My job is to find and attract mastery-based agents to the office, protect the culture, and make sure everyone is happy! ”






