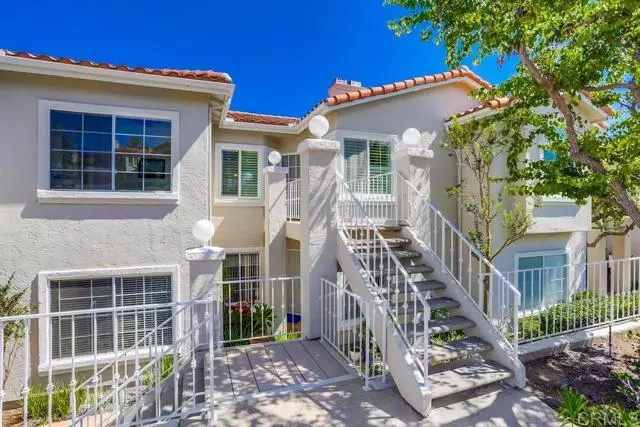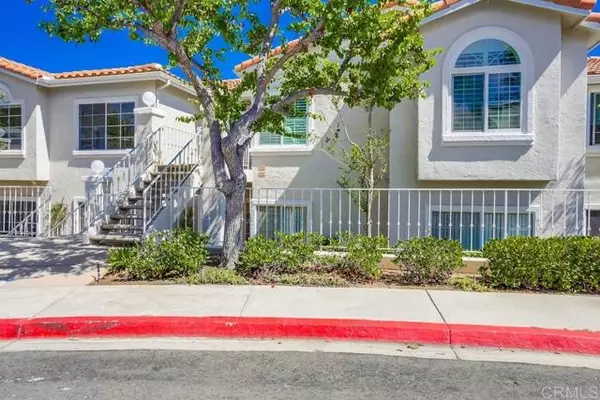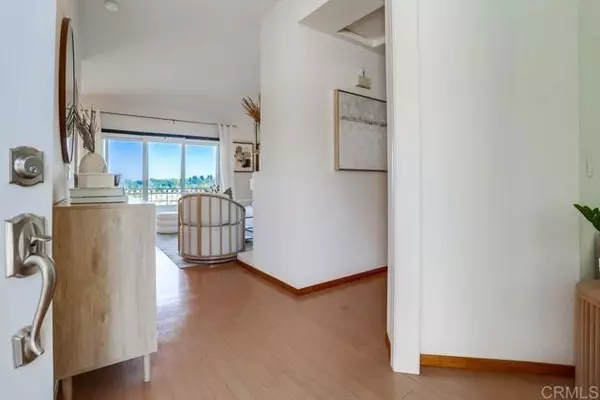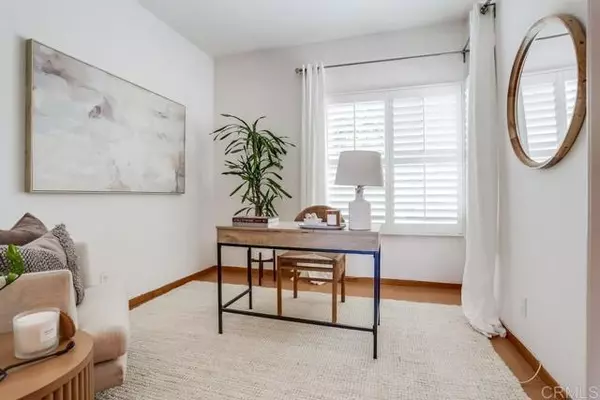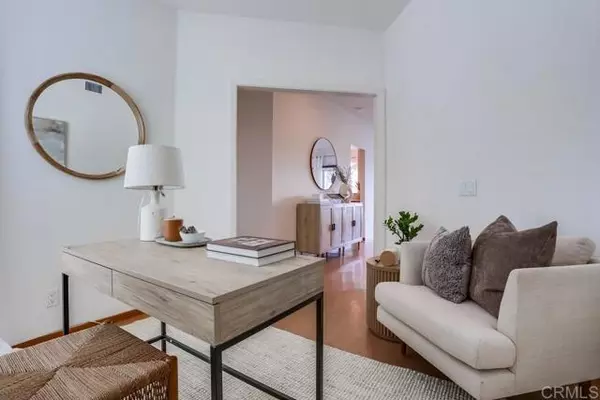
3 Beds
2 Baths
1,204 SqFt
3 Beds
2 Baths
1,204 SqFt
Key Details
Property Type Condo
Listing Status Contingent
Purchase Type For Sale
Square Footage 1,204 sqft
Price per Sqft $663
MLS Listing ID NDP2408685
Style All Other Attached
Bedrooms 3
Full Baths 2
Construction Status Turnkey
HOA Fees $535/mo
HOA Y/N Yes
Year Built 1989
Property Description
Welcome to 1520 Via Risa, San Marcos, CAa charming and meticulously maintained residence with stunning views of Lake San Marcos. This delightful 2-bedroom, 2-bathroom home with an office/den offers 1,204 square feet of comfortable living space. As you step inside, youll be greeted by a floor plan that seamlessly connects the living, dining, and kitchen areas. The windows throughout the home invite an abundance of natural light, enhancing the serene ambiance and showcasing the picturesque lake views. The kitchen is thoughtfully designed with ample cabinetry, modern appliances, and a convenient breakfast bar, making meal preparation a joy. The adjacent living area opens up to a spacious patio, ideal for outdoor dining or simply relaxing while taking in the beautiful surroundings. Both bedrooms are generously sized, providing ample space for rest and relaxation. The primary bedroom features an en-suite bathroom, complete with a walk-in shower and plenty of storage. The second bathroom is equally well-appointed, ensuring comfort and convenience for guests. The den offers a versatile space that can be used as a home office, study, or additional living area. A detached 1-car garage offers additional storage space and secure parking. The well-maintained community provides a peaceful setting with lush landscaping and scenic views. Located in the desirable San Marcos area, this home offers easy access to local amenities, recreational opportunities, and the vibrant charm of Lake San Marcos. Dont miss the chance to make this picturesque home your own. Schedule a viewing today and experience the beauty and comfort of 1520 Via Risa.
Location
State CA
County San Diego
Area San Marcos (92078)
Building/Complex Name Panorama
Zoning R-1:SINGLE
Interior
Cooling Central Forced Air
Fireplaces Type FP in Living Room
Equipment Dishwasher, Dryer, Microwave, Refrigerator, Washer, Electric Oven
Appliance Dishwasher, Dryer, Microwave, Refrigerator, Washer, Electric Oven
Laundry Closet Full Sized, Inside
Exterior
Parking Features Assigned
Garage Spaces 1.0
Pool Community/Common
View Lake/River, Water, Neighborhood
Total Parking Spaces 1
Building
Lot Description Curbs, Sidewalks
Story 2
Level or Stories 1 Story
Construction Status Turnkey
Others
Monthly Total Fees $537
Acceptable Financing Cash, Conventional
Listing Terms Cash, Conventional
Special Listing Condition Standard


“My job is to find and attract mastery-based agents to the office, protect the culture, and make sure everyone is happy! ”

