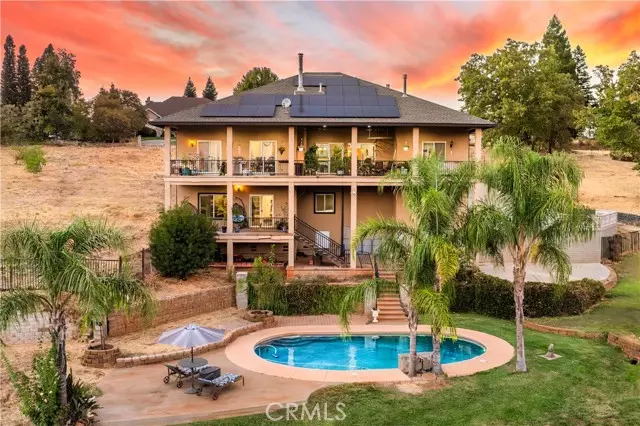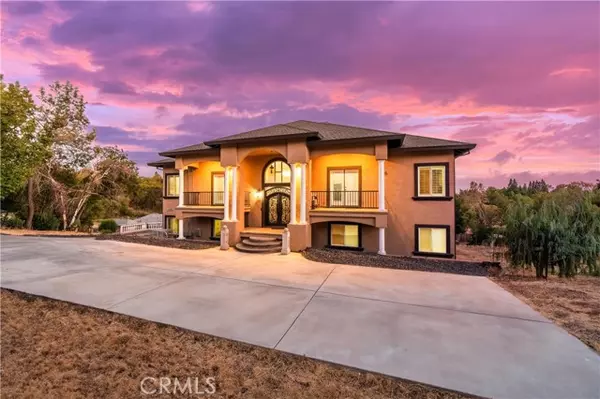
5 Beds
4 Baths
3,650 SqFt
5 Beds
4 Baths
3,650 SqFt
Key Details
Property Type Single Family Home
Sub Type Detached
Listing Status Active
Purchase Type For Sale
Square Footage 3,650 sqft
Price per Sqft $301
MLS Listing ID SN24207291
Style Detached
Bedrooms 5
Full Baths 4
Construction Status Updated/Remodeled
HOA Y/N No
Year Built 2006
Lot Size 0.860 Acres
Acres 0.86
Property Description
Welcome to your dream home in Paradise! This stunning California retreat offers breathtaking views, luxurious amenities, and a lifestyle of bliss. Your perfect escape awaits! Now empty nesters, the owner is ready to downsize from this spacious 5-bedroom, 4-bath home designed for comfort and togetherness, featuring open living spaces and a backyard oasis. Valley Ridge Estates, home to arguably the most unique, exquisite and custom upscale homes in Northern California winding along the prestigious West Bluffs. Pull up to excellence. Driveway winds down to the side access, onto the oversized parking pad and into a 2 car garage at 1,000SF+. Grand double entry iron doors centered between massive pillars. Marble stairs and floors take you up to the living & kitchen areas. Formal dining with crystal chandelier. Granite countertops surround the open kitchen with island, dry bar, breakfast nook & pantry. Living area with tall beaming ceilings, fireplace & custom lighting. Main floor master suite with large walk in shower, jacuzzi tub and his and her closets. 2 additional bedrooms on main floor with full bathrooms. Lower oversized family room wired for theatre with adjacent private office, bonus room. Full bathroom below and bonus guest room including an additional large storage/pantry area. Beautiful mirrors, sinks, custom lighting and special touches throughout. Patios, relaxation terraces and overhangs at every exterior door. A Grand 3,650SF. Walk out the family room to a sparkling pool below with waterfall, patio area & room for your own creative landscape touches. Valley views. An entertainers paradise. New AC and solar 2024 this Oasis is a Must See!
Location
State CA
County Butte
Area Paradise (95969)
Interior
Interior Features 2 Staircases, Beamed Ceilings, Coffered Ceiling(s), Copper Plumbing Partial, Dry Bar, Granite Counters, Living Room Balcony, Living Room Deck Attached, Pantry, Recessed Lighting, Wet Bar, Phone System
Heating Natural Gas, Solar
Cooling Central Forced Air, Gas, High Efficiency
Flooring Tile, Wood
Fireplaces Type FP in Living Room, Pellet Stove
Equipment Dishwasher, Disposal, Dryer, Refrigerator, Trash Compactor, Washer, 6 Burner Stove, Convection Oven, Double Oven, Freezer, Gas Stove, Ice Maker, Recirculated Exhaust Fan, Self Cleaning Oven, Vented Exhaust Fan, Water Line to Refr, Gas Range
Appliance Dishwasher, Disposal, Dryer, Refrigerator, Trash Compactor, Washer, 6 Burner Stove, Convection Oven, Double Oven, Freezer, Gas Stove, Ice Maker, Recirculated Exhaust Fan, Self Cleaning Oven, Vented Exhaust Fan, Water Line to Refr, Gas Range
Laundry Closet Full Sized, Closet Stacked, Laundry Room, Inside
Exterior
Exterior Feature Stucco, Concrete
Parking Features Garage, Garage - Two Door, Garage Door Opener
Garage Spaces 2.0
Fence Average Condition, Privacy, Wrought Iron, Wood
Pool Below Ground, Private, Gunite, Waterfall
Utilities Available Cable Available, Cable Connected, Electricity Available, Electricity Connected, Natural Gas Available, Natural Gas Connected, See Remarks, Underground Utilities, Water Available, Phone Not Available, Water Connected
View Mountains/Hills, Valley/Canyon, Pool, Bluff, Creek/Stream, Trees/Woods, City Lights
Roof Type Composition
Total Parking Spaces 2
Building
Lot Description Curbs, Easement Access, Sidewalks, Landscaped, Sprinklers In Front, Sprinklers In Rear
Story 2
Lot Size Range .5 to 1 AC
Sewer Other/Remarks, Conventional Septic
Water Public
Architectural Style Custom Built
Level or Stories Split Level
Construction Status Updated/Remodeled
Others
Miscellaneous Foothills,Gutters,Mountainous,Ravine,Storm Drains,Rural
Acceptable Financing Cash, Cash To New Loan
Listing Terms Cash, Cash To New Loan
Special Listing Condition Standard


“My job is to find and attract mastery-based agents to the office, protect the culture, and make sure everyone is happy! ”






