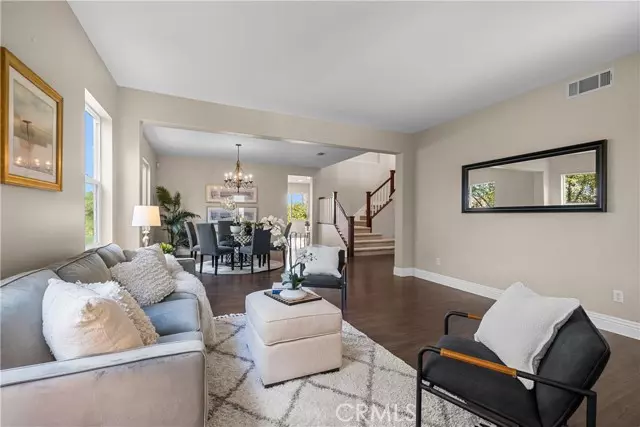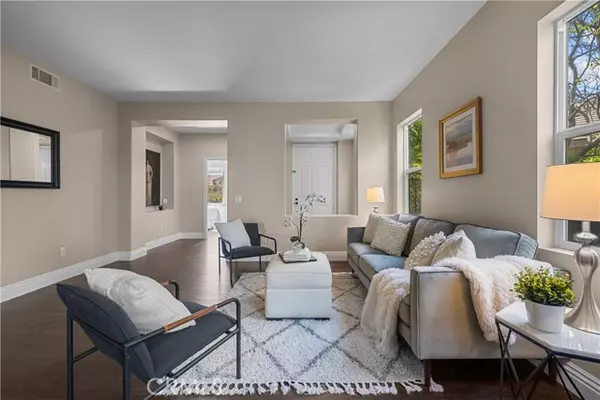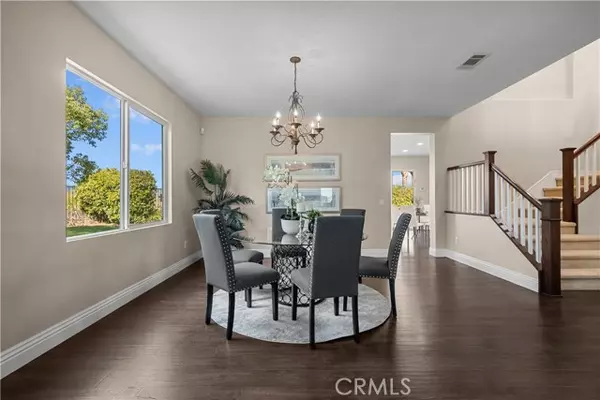
4 Beds
4 Baths
3,882 SqFt
4 Beds
4 Baths
3,882 SqFt
Key Details
Property Type Single Family Home
Sub Type Detached
Listing Status Active
Purchase Type For Sale
Square Footage 3,882 sqft
Price per Sqft $308
MLS Listing ID SR24205405
Style Detached
Bedrooms 4
Full Baths 4
Construction Status Turnkey
HOA Fees $99/mo
HOA Y/N Yes
Year Built 2003
Lot Size 8,343 Sqft
Acres 0.1915
Property Description
Beautiful and rare Richmond American view home in the highly sought-after Hasley Hills neighborhood! This spacious 4-bedroom home on a Cul de sac features a formal living and dining room providing elegant spaces for entertaining, while the beautifully updated kitchen showcases quartz countertops, a subway tile backsplash, a large island, and stainless steel appliances. The open floor plan connects the kitchen to a bright and airy family room, perfect for everyday living. Laminate wood floors span the entire main floor, creating a seamless flow throughout. The home offers a main floor bedroom with an ensuite full bathroom. Upstairs, you'll find the expansive primary bedroom offering breathtaking views, and a retreat area as well as a dressing area. Dual vanities in the ensuite bathroom and a large soaking tub. There are also two additional large bedrooms, an office nook, and a loft, which can easily be converted into a fifth bedroom. Step outside into the stunning backyard oasis, complete with a sparkling pool, slide, spa, and well-maintained landscaping. Enjoy serene views and plenty of space for outdoor relaxation or entertaining. With low HOA fees, proximity to shopping, easy freeway access, award-winning schools, and minutes from Castaic Lake, this home offers an unbeatable combination of luxury and convenience. Dont miss out on this rare opportunity!
Location
State CA
County Los Angeles
Area Castaic (91384)
Zoning LCA22*
Interior
Interior Features Recessed Lighting
Cooling Central Forced Air, Dual
Flooring Carpet, Laminate, Tile
Fireplaces Type FP in Family Room
Equipment Dishwasher, Disposal, Microwave, Gas Stove
Appliance Dishwasher, Disposal, Microwave, Gas Stove
Laundry Laundry Room, Inside
Exterior
Exterior Feature Stucco
Parking Features Direct Garage Access, Garage - Two Door
Garage Spaces 3.0
Fence Wrought Iron
Pool Below Ground, Private, Gunite, Heated, Pebble, Waterfall
Utilities Available Electricity Connected, Natural Gas Connected, Phone Available, Sewer Connected, Water Connected
View Lake/River, Mountains/Hills, Valley/Canyon, Neighborhood, City Lights
Roof Type Tile/Clay
Total Parking Spaces 3
Building
Lot Description Cul-De-Sac, Curbs, Sidewalks, Landscaped
Story 2
Lot Size Range 7500-10889 SF
Sewer Public Sewer
Water Public
Architectural Style Contemporary
Level or Stories 2 Story
Construction Status Turnkey
Others
Monthly Total Fees $185
Miscellaneous Storm Drains,Suburban
Acceptable Financing Cash To New Loan
Listing Terms Cash To New Loan
Special Listing Condition Standard


“My job is to find and attract mastery-based agents to the office, protect the culture, and make sure everyone is happy! ”






