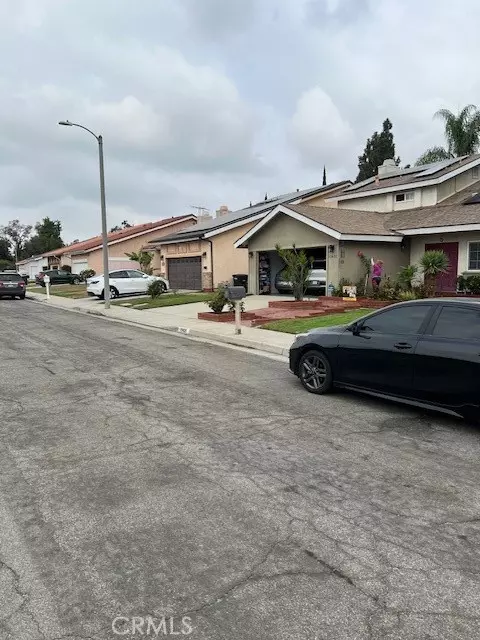
4 Beds
3 Baths
3,302 SqFt
4 Beds
3 Baths
3,302 SqFt
Key Details
Property Type Condo
Listing Status Active
Purchase Type For Sale
Square Footage 3,302 sqft
Price per Sqft $363
MLS Listing ID MB24215761
Style All Other Attached
Bedrooms 4
Full Baths 3
HOA Y/N No
Year Built 1977
Lot Size 8,313 Sqft
Acres 0.1908
Property Description
Welcome to this expansive home offering over 3,300 square feet of living space, designed with both comfort and functionality in mind. As you enter, youre greeted by a cozy living room that sets a warm, inviting tone. Moving beyond the living room, the home opens up into a spacious, open-concept kitchen and large family room, perfect for gatherings and daily family life. The kitchen features plenty of counter space and cabinetry, ideal for cooking and entertaining, while the adjacent family room offers a relaxed setting for movie nights or casual conversations. The open layout ensures that everyone stays connected, whether youre hosting a dinner party or enjoying a quiet night in. This two-story home includes bedrooms on both the ground floor and upstairs, providing flexibility and convenience for different family needs. Whether you need a guest bedroom downstairs or prefer the privacy of upstairs bedrooms, this home accommodates it all. Theres also a perfect space downstairs to set up a home office, giving you a quiet area to work or study. Located in a beautiful, tranquil cul-de-sac community, this home is just minutes from the 91 freeway, offering easy access to nearby shopping, dining, and schools. The peaceful neighborhood provides a safe, friendly environment with minimal trafficperfect for kids to play outside or for enjoying evening strolls. With its spacious layout and prime location, this home is ready for you to move in and make it your own!
Location
State CA
County Los Angeles
Area Artesia (90701)
Zoning ATR16000*
Interior
Cooling Central Forced Air
Fireplaces Type FP in Living Room
Exterior
Garage Spaces 2.0
View Other/Remarks
Total Parking Spaces 4
Building
Lot Description Curbs
Story 2
Lot Size Range 7500-10889 SF
Sewer Public Sewer
Water Public
Level or Stories 2 Story
Others
Monthly Total Fees $68
Acceptable Financing Cash To New Loan
Listing Terms Cash To New Loan
Special Listing Condition Standard


“My job is to find and attract mastery-based agents to the office, protect the culture, and make sure everyone is happy! ”






