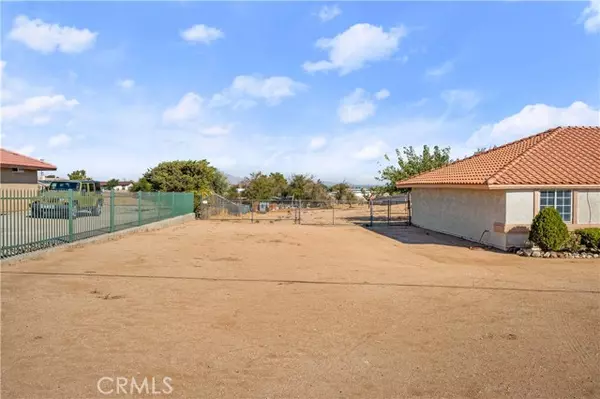
4 Beds
3 Baths
2,457 SqFt
4 Beds
3 Baths
2,457 SqFt
Key Details
Property Type Single Family Home
Sub Type Detached
Listing Status Active
Purchase Type For Sale
Square Footage 2,457 sqft
Price per Sqft $207
MLS Listing ID IG24221826
Style Detached
Bedrooms 4
Full Baths 3
HOA Y/N No
Year Built 1991
Lot Size 1.130 Acres
Acres 1.13
Property Description
Stunning Home on Over 1 Acre Lot! This spacious 4-bedroom, 3-bathroom residence offers everything you need for comfortable living. Step inside to discover a bright and inviting living room, perfect for gatherings. The family room features a cozy fireplace, creating a warm ambiance for those chilly evenings. The separate dining room provides an elegant space for entertaining, while the open kitchen boasts beautiful Tile countertops and Tons of cabinet space. Retreat to the expansive Primary Bedroom, which offers a serene escape, and indulge in the luxurious Primary Bath complete with a Relaxing Soaker Tub. The split bedroom floor plan ensures privacy and convenience for all family members and guests. You have 2 primary bedrooms on opposite ends of the home. Enjoy the convenience of a spacious 3-car garage, providing plenty of room for vehicles and storage. This property combines modern amenities with a tranquil setting, making it perfect for families seeking space and comfort. Dont miss the opportunity to make this beautiful home yours! Schedule your private tour today!
Location
State CA
County San Bernardino
Area Hesperia (92345)
Interior
Cooling Central Forced Air
Flooring Laminate, Tile
Fireplaces Type FP in Family Room
Laundry Laundry Room
Exterior
Parking Features Garage
Garage Spaces 3.0
Fence Chain Link
View Neighborhood
Roof Type Tile/Clay
Total Parking Spaces 3
Building
Lot Description Sidewalks
Story 1
Water Public
Level or Stories 1 Story
Others
Monthly Total Fees $21
Acceptable Financing Cash, Conventional, FHA, Submit
Listing Terms Cash, Conventional, FHA, Submit
Special Listing Condition Standard


“My job is to find and attract mastery-based agents to the office, protect the culture, and make sure everyone is happy! ”






