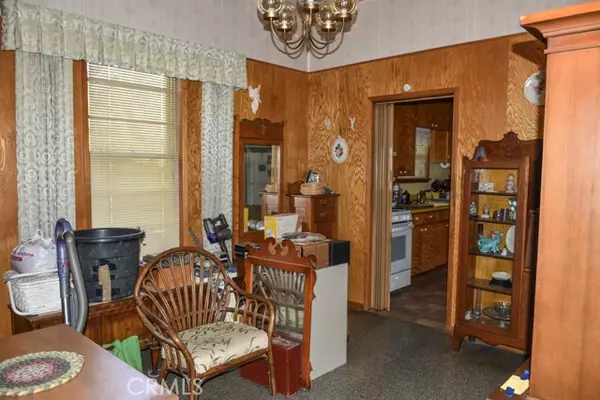
3 Beds
2 Baths
1,170 SqFt
3 Beds
2 Baths
1,170 SqFt
Key Details
Property Type Single Family Home
Sub Type Detached
Listing Status Contingent
Purchase Type For Sale
Square Footage 1,170 sqft
Price per Sqft $341
MLS Listing ID IV24223002
Style Detached
Bedrooms 3
Full Baths 2
Construction Status Fixer
HOA Y/N No
Year Built 1892
Lot Size 0.260 Acres
Acres 0.26
Property Description
Bring your toolbox and your imagination to get this quaint home back to its historic appeal! Located in an established neighborhood that is convenient to amenities (the library, shopping, food, etc.) 826 Edgar Ave. features the charm you'd expect from a home its age, as well a deep lot with alley access (and RV potential as a result), a fully fenced front yard (just awaiting a gardener's touch), a spacious carport with storage space, and a workshop in the backyard (that needs some repair but could be returned to its by-gone glory). The interior of the home has the feel of stepping back in time, where you'll find features and quirks that aren't as common in modern homes: built in features, lengthy windows, a mud room, thick door and window moldings/accents, and more. There are two bedrooms downstairs, one with access to the 3/4 bathroom. Downstairs also features a formal dining room (with a hidden closet for linens and china), a galley kitchen with an additional dining area and walk in pantry, and a laundry room with access to the backyard. Upstairs there is another large bedroom, as well as a room of equal size that lacks a closet. A shared upstairs bathroom features a bathtub, a wall of windows for exquisite light, and a built in vanity. There is another storage closet upstairs as well, perfect for holiday decorations, winter or summer wardrobes, and more! This is a fantastic opportunity for someone looking for a project but who craves the appeal of a historic home!
Location
State CA
County Riverside
Area Riv Cty-Beaumont (92223)
Zoning R3
Interior
Interior Features Formica Counters, Pantry
Cooling Swamp Cooler(s)
Flooring Carpet, Other/Remarks
Equipment Gas Range
Appliance Gas Range
Laundry Laundry Room
Exterior
Fence Chain Link
Utilities Available Electricity Connected, Natural Gas Connected, Sewer Connected, Water Connected
View Neighborhood
Total Parking Spaces 1
Building
Story 2
Sewer Public Sewer
Water Public
Architectural Style Cape Cod
Level or Stories 2 Story
Construction Status Fixer
Others
Monthly Total Fees $5
Miscellaneous Suburban
Acceptable Financing Cash, Conventional, Cash To New Loan, Submit
Listing Terms Cash, Conventional, Cash To New Loan, Submit
Special Listing Condition Standard


“My job is to find and attract mastery-based agents to the office, protect the culture, and make sure everyone is happy! ”





