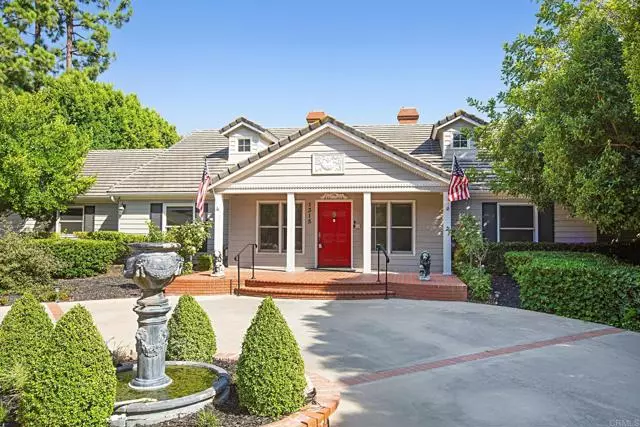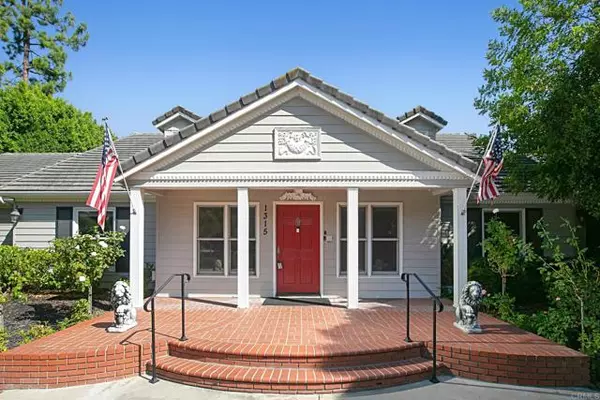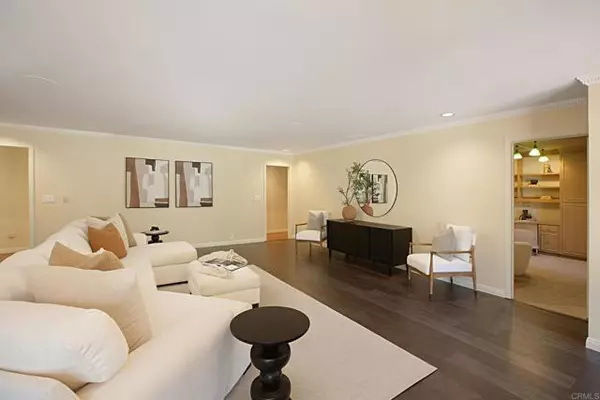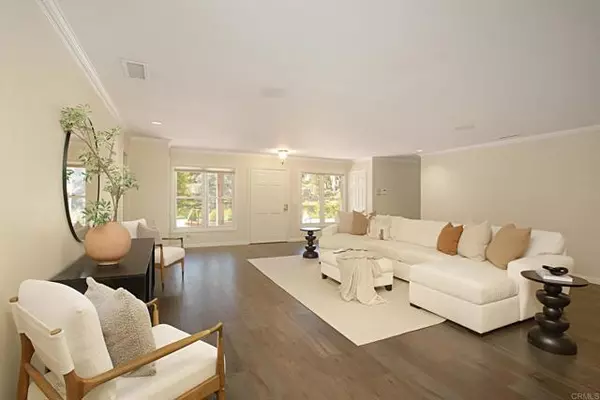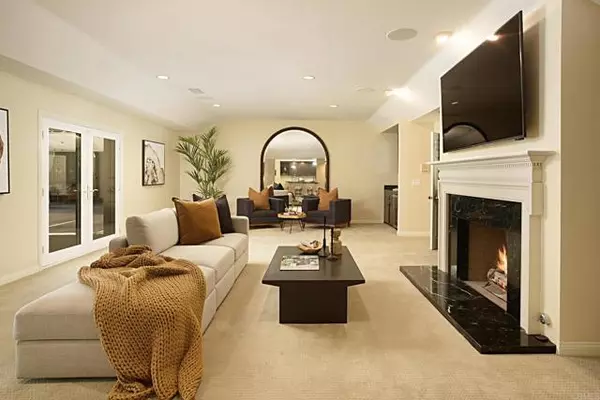
5 Beds
4 Baths
5,019 SqFt
5 Beds
4 Baths
5,019 SqFt
Key Details
Property Type Single Family Home
Sub Type Detached
Listing Status Active
Purchase Type For Sale
Square Footage 5,019 sqft
Price per Sqft $398
MLS Listing ID PTP2406678
Style Detached
Bedrooms 5
Full Baths 3
Half Baths 1
HOA Y/N No
Year Built 1989
Lot Size 0.810 Acres
Acres 0.81
Property Description
Nestled on a serene cul-de-sac, this stunning single-story residence spans approximately 5,019 square feet and is the epitome of elegance and comfort. Boasting five spacious bedrooms, four beautifully appointed bathrooms, along with a versatile office that could easily transform into a sixth bedroom, this home caters to every lifestyle. As you step inside, youll be greeted by a formal living room that flows seamlessly into a grand open-concept great room, perfect for both relaxation and entertaining. Enjoy breathtaking views of the shimmering pool, covered patio, and shaded lanaiyour private oasis for sun-soaked afternoons and serene evenings. The gourmet kitchen is a chefs dream, featuring an oversized built-in refrigerator, double oven, and a convenient pull-out drawer microwave. Adjacent to the kitchen, the breakfast area leads to the east wing, where you'll find three beautifully appointed bedrooms and a spacious recreation area ideal for a home classroom, complete with an impressive wall-to-wall desk setup. The nearby guest suite offers a private bath just outside the door, making it perfect for visitors. Additional highlights of this remarkable property include a three-car garage with ample extra parking and a unique 33-foot Fleetwood trailer currently serving as a charming accessory dwelling for a caregiver or gardener. This trailer, fully equipped with water, electricity, and sewer connections, provides flexibility for extended family or guests. This exceptional home also features leased solar panels and a state-of-the-art water purification system, ensuring efficiency and sustainability without compromising on luxury. Embrace the pinnacle of luxurious living in Hidden Mesa Estates, where every detail has been thoughtfully designed for your ultimate comfort and enjoyment! Solar lease to be assumed by Buyer....
Location
State CA
County San Diego
Area El Cajon (92019)
Zoning R-1 Single
Interior
Cooling Central Forced Air
Fireplaces Type Great Room
Laundry Laundry Room, Inside
Exterior
Garage Spaces 3.0
Pool Below Ground, Private
View Pool, Neighborhood
Total Parking Spaces 13
Building
Story 1
Lot Size Range .5 to 1 AC
Sewer Public Sewer
Level or Stories 1 Story
Schools
Elementary Schools Cajon Valley Union School District
Middle Schools Cajon Valley Union School District
Others
Acceptable Financing Cash, Conventional, FHA, Lease Option, VA
Listing Terms Cash, Conventional, FHA, Lease Option, VA
Special Listing Condition Standard


“My job is to find and attract mastery-based agents to the office, protect the culture, and make sure everyone is happy! ”

