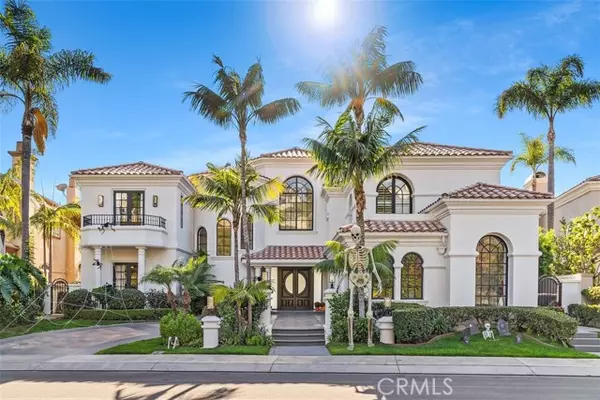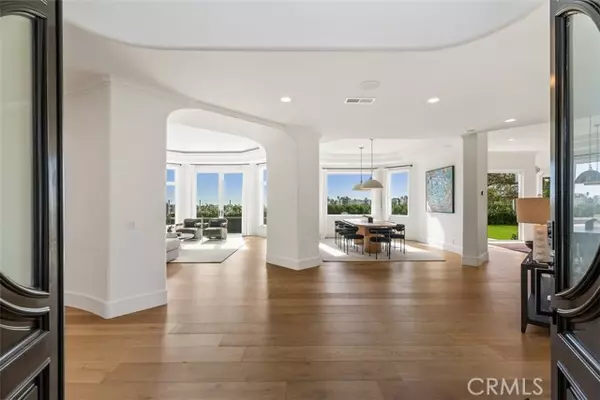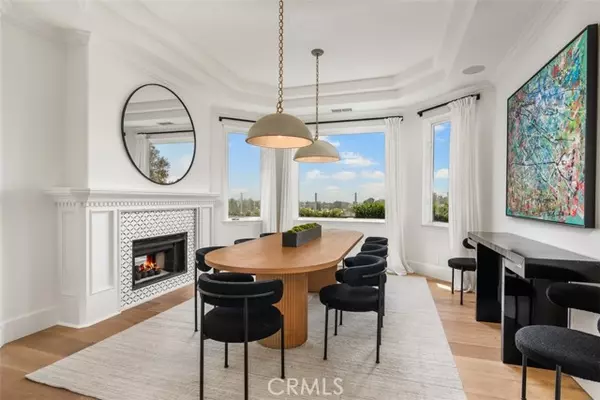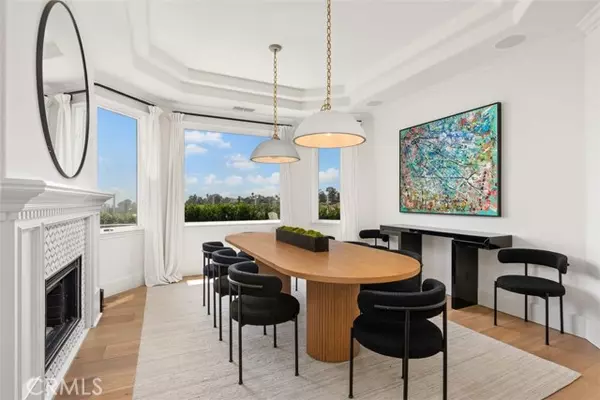
5 Beds
6 Baths
5,726 SqFt
5 Beds
6 Baths
5,726 SqFt
OPEN HOUSE
Sat Dec 28, 1:00pm - 3:00pm
Key Details
Property Type Single Family Home
Sub Type Detached
Listing Status Active
Purchase Type For Sale
Square Footage 5,726 sqft
Price per Sqft $785
MLS Listing ID OC24224863
Style Detached
Bedrooms 5
Full Baths 5
Half Baths 1
Construction Status Turnkey,Updated/Remodeled
HOA Fees $460/mo
HOA Y/N Yes
Year Built 1992
Lot Size 8,250 Sqft
Acres 0.1894
Property Description
Breathtaking ocean and sunset views from this meticulously renovated custom estate nestled within the exclusive Ocean Ranch community in Laguna Niguel. This grand residence boasts five bedrooms, including four en-suite, with one located on the main floor. Designed to showcase panoramic ocean vistas, the home features expansive sightlines from the backyard, living areas, dining spaces, office/library, upstairs bedrooms, and master suite. Exceptional details include French Oak engineered floors throughout, a completely remodeled gourmet kitchen equipped with high-end stainless appliances and solid surface counters, tastefully remodeled bathrooms, wood paneled feature walls, designer lighting, new exterior paint and the list goes on! Ascend the sweeping curved staircase to discover an entertainment room with a wet bar, two additional bedroom suites, and a primary bedroom suite with an adjoining retreat. Outdoors, the beautifully landscaped grounds offer a serene setting with newly remodeled shimmering pool, spa, and artificial grass year lawn and front yard, perfect for relaxation and gatherings. Ideally situated near Dana Point Harbor, renowned beaches like Doheny and Salt Creek, prestigious hotels, theaters, fitness centers, upscale shopping, and dining establishments.
Location
State CA
County Orange
Area Oc - Laguna Niguel (92677)
Interior
Interior Features Pantry, Wainscoting
Cooling Central Forced Air
Fireplaces Type FP in Dining Room, FP in Family Room, FP in Living Room
Equipment Dishwasher, Disposal, Refrigerator, Double Oven
Appliance Dishwasher, Disposal, Refrigerator, Double Oven
Laundry Laundry Room, Inside
Exterior
Parking Features Direct Garage Access
Garage Spaces 3.0
Pool Private
View Mountains/Hills, Ocean, Panoramic, Neighborhood, City Lights
Total Parking Spaces 3
Building
Lot Description Sidewalks, Landscaped
Story 2
Lot Size Range 7500-10889 SF
Sewer Public Sewer
Water Public
Level or Stories 2 Story
Construction Status Turnkey,Updated/Remodeled
Others
Monthly Total Fees $521
Miscellaneous Storm Drains
Acceptable Financing Cash, Cash To New Loan
Listing Terms Cash, Cash To New Loan
Special Listing Condition Standard


“My job is to find and attract mastery-based agents to the office, protect the culture, and make sure everyone is happy! ”






