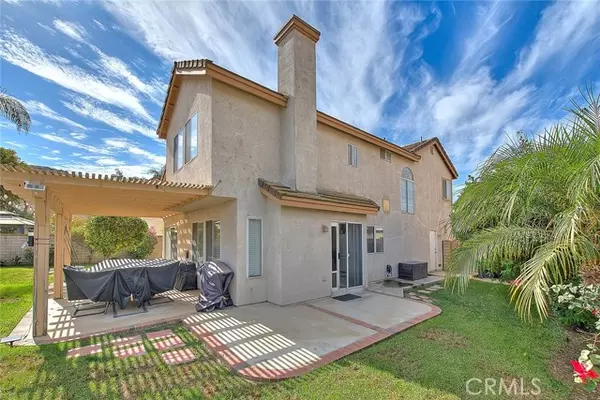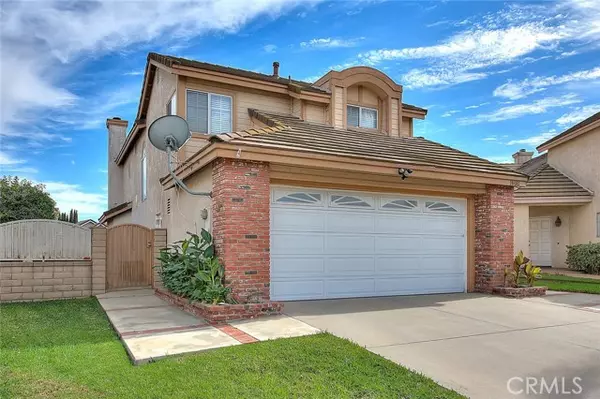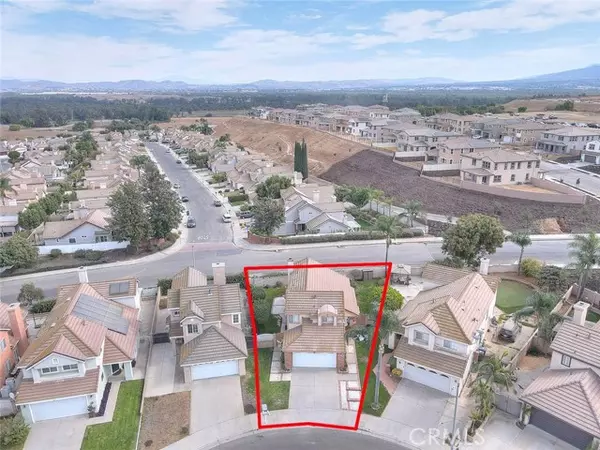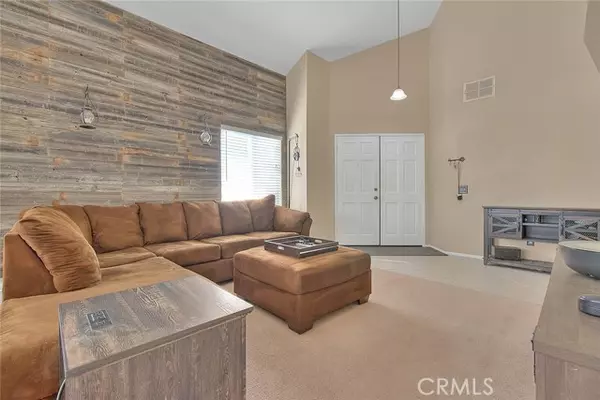
3 Beds
3 Baths
1,531 SqFt
3 Beds
3 Baths
1,531 SqFt
Key Details
Property Type Single Family Home
Sub Type Detached
Listing Status Pending
Purchase Type For Sale
Square Footage 1,531 sqft
Price per Sqft $538
MLS Listing ID CV24225706
Style Detached
Bedrooms 3
Full Baths 2
Half Baths 1
HOA Y/N No
Year Built 1989
Lot Size 5,000 Sqft
Acres 0.1148
Property Description
Neat and clean, ready to move in and enjoy! 3 bedroom, 2 1/2 bathroom home located in the highly desirable City of Chino Hills. A comfortably sized lot with block wall fencing on all sides, providing privacy while enjoying the outdoor areas of the property. Double door entry showcases high ceilings in the formal living room and dining area. A decorative accent wall adds a custom touch to the main living space. Sliding doors from the formal dining area lead to the backyard and covered patio. The family room enjoys a fireplace and opens to the kitchen. The kitchen shows light and bright with white painted cabinetry and white tile counters. There is another slider from the family room that leads to a second patio space. Lots of options for outside dining and entertaining. The first level of the home has a powder room and all 3 bedrooms and 2 full bathrooms are located on the upper story. Neutral toned carpeting and tile flooring will work with any color palette. Each bedroom features a ceiling fan and the nicely sized primary bedroom has high ceilings and 2 separate closets. Primary has on-suite bathroom with dual sink vanity and shower/tub combination. New construction in the area with price points well over one million are benefiting the neighborhood values. Easy access to the 71 freeway and adjacent to the Orange County Cities. Enjoy hiking at the state park, outdoor dining and shopping at Chino Hills local mall "The Shoppes", highly rated schools and more!
Location
State CA
County San Bernardino
Area Chino Hills (91709)
Interior
Cooling Central Forced Air
Flooring Carpet, Tile
Fireplaces Type FP in Family Room
Equipment Dishwasher
Appliance Dishwasher
Laundry Garage
Exterior
Exterior Feature Stucco
Parking Features Garage - Two Door
Garage Spaces 2.0
Utilities Available Sewer Connected
View Mountains/Hills
Roof Type Concrete,Tile/Clay
Total Parking Spaces 2
Building
Lot Description Landscaped
Story 2
Lot Size Range 4000-7499 SF
Sewer Public Sewer
Water Public
Architectural Style Traditional
Level or Stories 2 Story
Others
Monthly Total Fees $58
Miscellaneous Suburban
Acceptable Financing Cash, Cash To New Loan
Listing Terms Cash, Cash To New Loan
Special Listing Condition Standard


“My job is to find and attract mastery-based agents to the office, protect the culture, and make sure everyone is happy! ”






