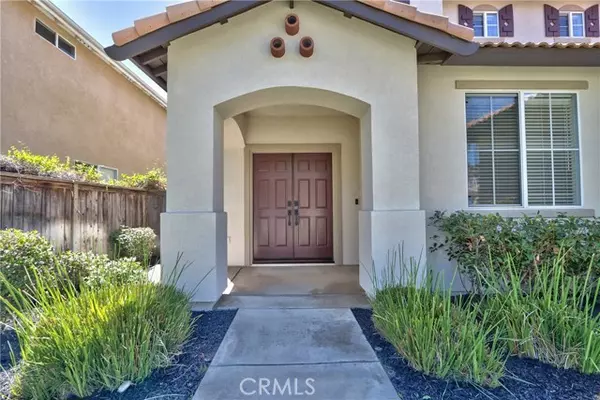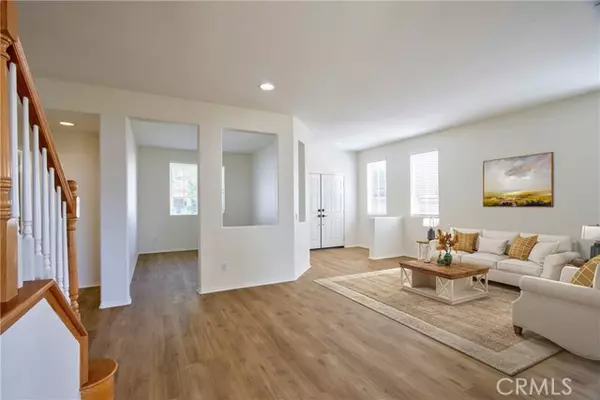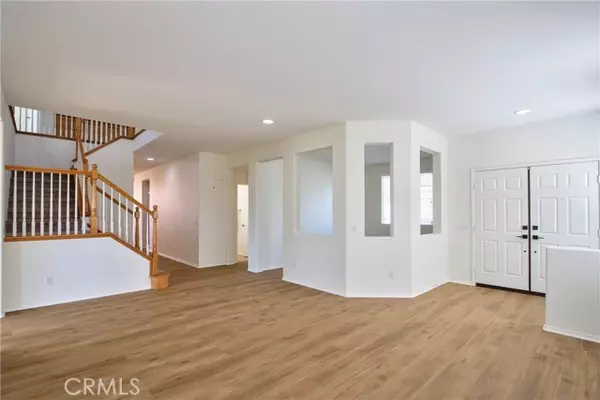
5 Beds
3 Baths
3,429 SqFt
5 Beds
3 Baths
3,429 SqFt
Key Details
Property Type Single Family Home
Sub Type Detached
Listing Status Contingent
Purchase Type For Sale
Square Footage 3,429 sqft
Price per Sqft $255
MLS Listing ID SW24231019
Style Detached
Bedrooms 5
Full Baths 3
HOA Fees $89/mo
HOA Y/N Yes
Year Built 2000
Lot Size 9,148 Sqft
Acres 0.21
Property Description
Welcome to this stunning, newly renovated two-story home, offering a perfect blend of fantastic city views, modern luxury and located in the Crown Hill. All new paint, new LVP flooring downstairs and new carpet upstairs. Spanning an impressive 3,429 square feet, this expansive residence features 5 bedrooms and 3 bathrooms, designed to accommodate a growing family or those who love to entertain guests. This home could be converted to a 7-bedroom home as there is an office down stairs and a loft area upstairs. There is also a bath downstairs with a shower. As you step inside, you are immediately greeted by the fresh, contemporary feel of the home. Brand-new flooring that extends throughout the entire house. Every room is bathed in natural light, thanks to the large windows that not only brighten up the space but also offer energy efficiency. The fresh paint on the walls, in a modern, neutral palette, provides a crisp, clean look that serves as the perfect backdrop for any dcor style. The open-concept living areas are perfect for both daily living and entertaining. The spacious living room flows seamlessly into the kitchen, creating an ideal space for gatherings with family and friends. The kitchen featuring ample counter space and storage creating a functional layout that makes meal preparation a joy. There is a large walk in pantry for extra storage. An office downstairs is perfect to be converted to an extra bedroom or keep as an office. The bedrooms offer plenty of space and privacy for everyone in the household. The master suite is a true retreat, complete with a luxurious ensuite bathroom that includes a soaking tub, a separate shower, and dual vanities, large slider to sit on the outside balcony to enjoy the city views. The additional bedrooms are also generously sized, each with ample closet space and easy access to the other well-appointed bathrooms. The location is situated close to top-rated schools. For those who enjoy outdoor activities and leisurely weekend outings, the home is just a short drive from the picturesque Temecula Wine Country. This area is known for its scenic vineyards, world-class wineries, and a variety of recreational opportunities. Whether you enjoy wine tasting, hot air balloon rides, or exploring nature trails, there is something for everyone just a stones throw away. With its spacious layout, modern amenities, and prime location, this home truly has it all. Dont miss the chance to make this exquisite property your own.
Location
State CA
County Riverside
Area Riv Cty-Temecula (92592)
Interior
Interior Features Ceramic Counters
Cooling Central Forced Air
Flooring Linoleum/Vinyl
Fireplaces Type FP in Family Room
Laundry Laundry Room, Inside
Exterior
Garage Spaces 3.0
View Mountains/Hills, City Lights
Total Parking Spaces 3
Building
Lot Description Sidewalks
Story 2
Lot Size Range 7500-10889 SF
Sewer Public Sewer
Water Public
Level or Stories 2 Story
Others
Monthly Total Fees $192
Miscellaneous Storm Drains
Acceptable Financing Submit
Listing Terms Submit
Special Listing Condition Standard


“My job is to find and attract mastery-based agents to the office, protect the culture, and make sure everyone is happy! ”






