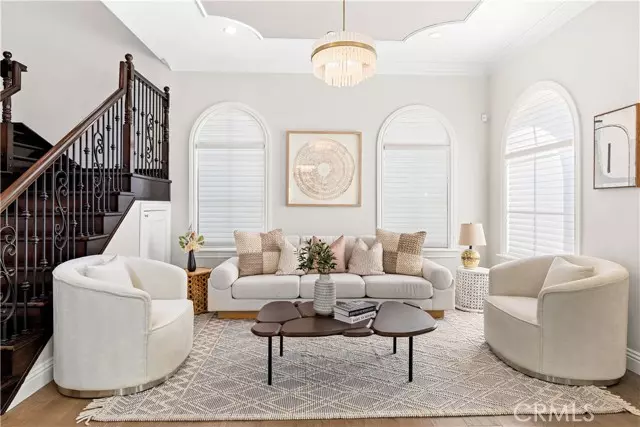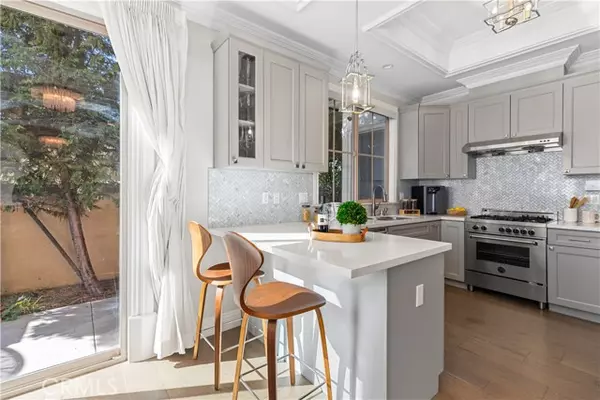
3 Beds
4 Baths
1,579 SqFt
3 Beds
4 Baths
1,579 SqFt
Key Details
Property Type Townhouse
Sub Type Townhome
Listing Status Contingent
Purchase Type For Sale
Square Footage 1,579 sqft
Price per Sqft $689
MLS Listing ID WS24232148
Style Townhome
Bedrooms 3
Full Baths 3
Half Baths 1
HOA Fees $215/mo
HOA Y/N Yes
Year Built 2018
Lot Size 7,961 Sqft
Acres 0.1828
Property Description
In a private community of only three units, this luxurious Mediterranean-style, two-story townhouse is nestled in a quiet, south-facing neighborhood that enjoys abundant natural light. This stunning residence showcases meticulous details, including precast concrete finishes on all exterior sides, three spacious upstairs suites, and a downstairs powder room with Venetian plaster walls. The first floor boasts 10-foot ceilings with 8-foot doors, complemented by large low-E windows, LED recessed lighting, designer crystal light fixtures, and custom paint throughout. The gourmet kitchen is fitted with contemporary cabinets, high-end stainless steel appliances, and flows seamlessly into the living spaces, featuring quality wood flooring downstairs and Berber carpet in all bedrooms. The master suite offers a walk-in closet, an air-jet Jacuzzi-style tub, and a separate shower with designer tile finishes. An attached two-car garage offers direct access to the kitchen, with two additional guest parking spaces at the rear of the property. The professionally landscaped yard is both paved and beautifully maintained. The property is fully equipped with a pre-wired security system and security cameras. Located just two blocks from First Avenue Middle School in the prestigious Arcadia School District, this home is also within walking distance of Santa Anita Golf Park, and close to downtown Arcadia and supermarkets.
Location
State CA
County Los Angeles
Area Arcadia (91006)
Zoning ARR3YY
Interior
Cooling Central Forced Air
Exterior
Garage Spaces 2.0
Total Parking Spaces 2
Building
Lot Description Sidewalks
Story 2
Lot Size Range 7500-10889 SF
Sewer Public Sewer
Water Public
Level or Stories 2 Story
Others
Monthly Total Fees $276
Acceptable Financing Cash, Cash To New Loan
Listing Terms Cash, Cash To New Loan
Special Listing Condition Standard


“My job is to find and attract mastery-based agents to the office, protect the culture, and make sure everyone is happy! ”






