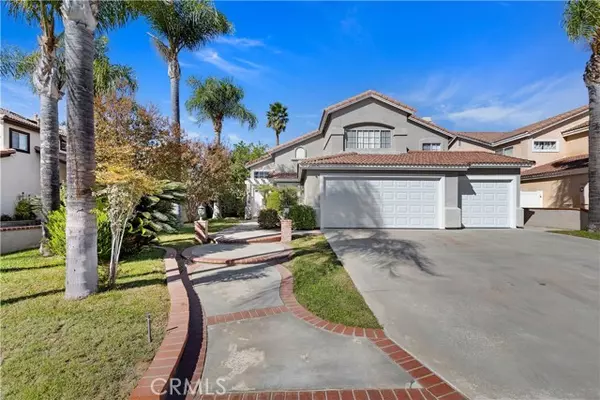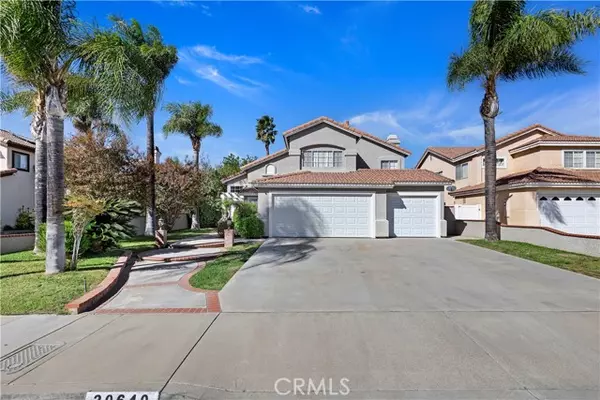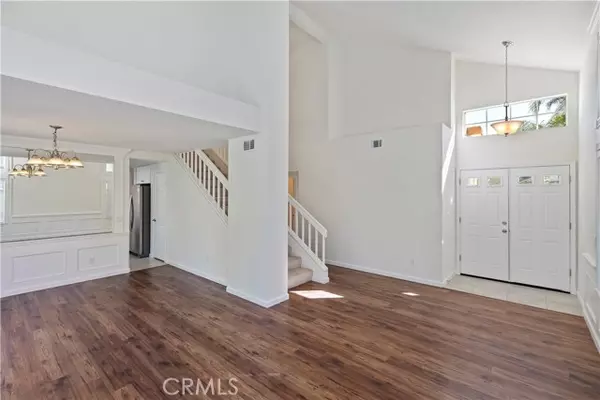
4 Beds
3 Baths
1,953 SqFt
4 Beds
3 Baths
1,953 SqFt
Key Details
Property Type Single Family Home
Sub Type Detached
Listing Status Active
Purchase Type For Sale
Square Footage 1,953 sqft
Price per Sqft $378
MLS Listing ID IV24233278
Style Detached
Bedrooms 4
Full Baths 3
Construction Status Turnkey
HOA Y/N No
Year Built 1991
Lot Size 7,841 Sqft
Acres 0.18
Property Description
This beautiful, renovated home is located in the sought after Orangecrest area. This home features 4 bedrooms and 3 baths. The living room is large and features a dining area. The flooring is laminate in the living room and family room. The bedrooms have new upgraded carpet. The kitchen and bathrooms have tile flooring. The kitchen has quartz counters with upgraded appliances including a refrigerator and a center island which flows into the family room with a fireplace. The laundry room is downstairs. One bedroom and a bath are located downstairs. The backyard is large and has a concrete patio slab. The garage is a generously sized 3 car garage with newly applied epoxy flooring and freshly painted walls. The garage doors have been replaced with insulated doors. Centrally located within minutes to freeways, shopping, schools and restaurants. No HOA and low taxes.
Location
State CA
County Riverside
Area Riv Cty-Riverside (92508)
Interior
Heating Natural Gas
Cooling Central Forced Air
Fireplaces Type FP in Family Room
Equipment Dishwasher, Disposal, Refrigerator, Gas Oven, Vented Exhaust Fan, Water Line to Refr
Appliance Dishwasher, Disposal, Refrigerator, Gas Oven, Vented Exhaust Fan, Water Line to Refr
Laundry Inside
Exterior
Exterior Feature Stucco, Frame
Parking Features Garage - Three Door
Garage Spaces 3.0
Fence Wood
Utilities Available Electricity Connected, Natural Gas Connected, Sewer Connected, Water Connected
View Neighborhood
Roof Type Tile/Clay
Total Parking Spaces 3
Building
Lot Description Curbs, Sidewalks
Story 2
Lot Size Range 7500-10889 SF
Sewer Sewer Paid
Water Public
Architectural Style Contemporary
Level or Stories 2 Story
Construction Status Turnkey
Others
Monthly Total Fees $5
Miscellaneous Gutters,Storm Drains,Suburban
Acceptable Financing Conventional, FHA, VA, Submit
Listing Terms Conventional, FHA, VA, Submit
Special Listing Condition REO


“My job is to find and attract mastery-based agents to the office, protect the culture, and make sure everyone is happy! ”






