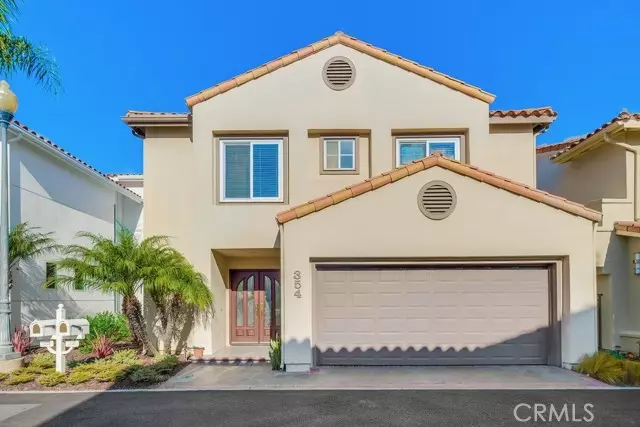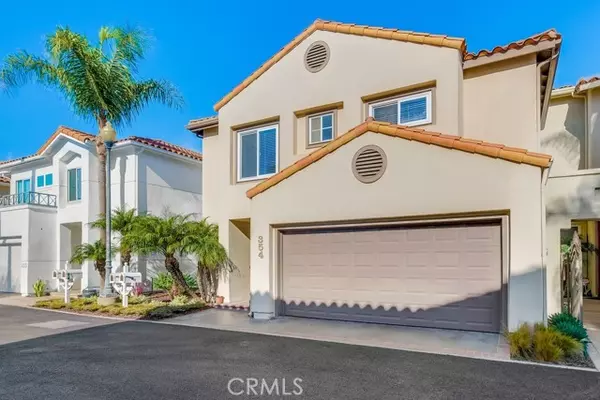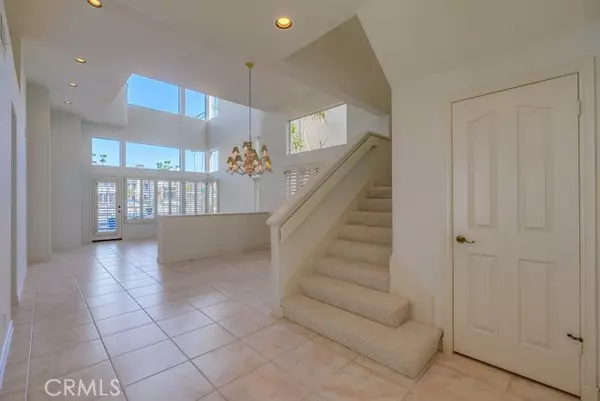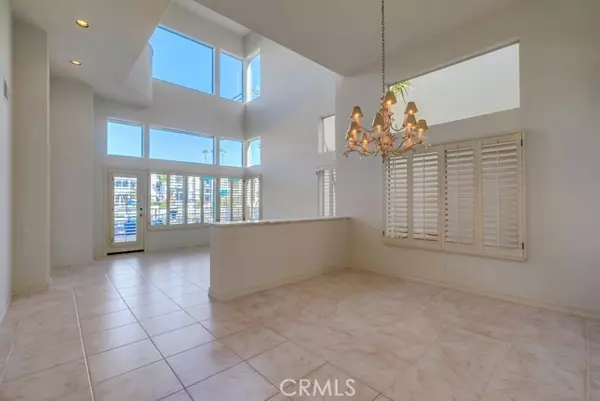
3 Beds
3 Baths
2,429 SqFt
3 Beds
3 Baths
2,429 SqFt
Key Details
Property Type Single Family Home
Sub Type Detached
Listing Status Pending
Purchase Type For Sale
Square Footage 2,429 sqft
Price per Sqft $988
MLS Listing ID PW24233421
Style Detached
Bedrooms 3
Full Baths 3
Construction Status Turnkey
HOA Fees $270/mo
HOA Y/N Yes
Year Built 1989
Lot Size 2,722 Sqft
Acres 0.0625
Property Description
354 Empire Landing is nestled in the heart of Spinnaker Bay, one of Southern Californias most prestigious and picturesque waterfront communities. This remarkable property offers an unparalleled opportunity to own one of the most coveted waterfront locations in all of Spinnaker Bay. The essence of coastal luxury is perfectly captured in this exquisite three-bedroom, three-bathroom residence, where soaring vaulted ceilings and an abundance of thoughtfully placed windows bathe the interiors in natural light, creating a bright and inviting atmosphere. Every detail has been meticulously designed to blend modern sophistication with the timeless charm of coastal living. A highlight of the property is its prime waterfront placement, complete with a 40-foot boat dock situated directly in front, offering effortless access to the serene waterways. The open-concept floor plan creates a seamless flow between the living, dining, and entertaining spaces, making it ideal for hosting guests or enjoying quiet evenings at home. Spinnaker Bay transforms into a magical wonderland during the holiday season. The waterways come alive with twinkling lights, setting the stage for enchanting evening boat rides that capture the true spirit of waterfront living. Whether basking in the sunlight on your private dock or reveling in the festive charm of holiday evenings, 354 Empire Landing offers a unique blend of elegance, comfort, and an extraordinary waterfront lifestyle. This is not just a homeits an invitation to experience coastal living at its finest.
Location
State CA
County Los Angeles
Area Long Beach (90803)
Zoning LBPD1
Interior
Interior Features Balcony, Granite Counters, Living Room Balcony, Pantry, Recessed Lighting, Tile Counters, Two Story Ceilings
Cooling Central Forced Air
Flooring Carpet, Tile
Fireplaces Type FP in Family Room, Gas
Equipment Dishwasher, Microwave, Refrigerator, Electric Oven, Gas Stove
Appliance Dishwasher, Microwave, Refrigerator, Electric Oven, Gas Stove
Laundry Laundry Room, Inside
Exterior
Parking Features Direct Garage Access, Garage
Garage Spaces 2.0
Utilities Available Electricity Connected, Natural Gas Connected, Sewer Connected, Water Connected
View Panoramic, Other/Remarks, Water, Canal
Total Parking Spaces 2
Building
Lot Description Curbs, Sidewalks
Story 2
Lot Size Range 1-3999 SF
Sewer Public Sewer
Water Public
Architectural Style Traditional
Level or Stories 2 Story
Construction Status Turnkey
Others
Monthly Total Fees $461
Acceptable Financing Cash To New Loan
Listing Terms Cash To New Loan


“My job is to find and attract mastery-based agents to the office, protect the culture, and make sure everyone is happy! ”






