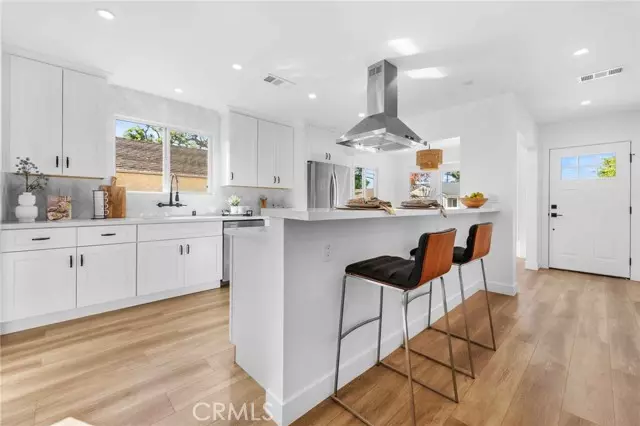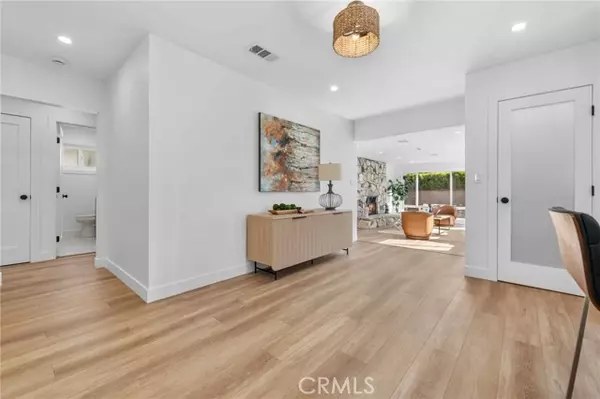3 Beds
2 Baths
1,506 SqFt
3 Beds
2 Baths
1,506 SqFt
Key Details
Property Type Single Family Home
Sub Type Detached
Listing Status Active
Purchase Type For Sale
Square Footage 1,506 sqft
Price per Sqft $796
MLS Listing ID OC24224316
Style Detached
Bedrooms 3
Full Baths 2
Construction Status Updated/Remodeled
HOA Y/N No
Year Built 1954
Lot Size 4,963 Sqft
Acres 0.1139
Property Description
**Beautifully Remodeled Mid-Century Home on a Tree-Lined Street!**This highly upgraded property is sure to impress. It is located just a short walk from the sought-after Patrick Henry Elementary School and the Marshall Academy of the Arts. The home features an open kitchen with custom cabinets and quartz countertops. This three-bedroom, two-bathroom residence boasts numerous upgrades and desirable features, including an open-concept floor plan, a new kitchen with a large island, new appliances, and new flooring. Additional upgrades include: Fresh interior and exterior paint, A new HVAC system, A new 200-amp electrical panel, Dual-pane windows, Plumbing enhancements, A spacious main bedroom suite. The property also includes a separate laundry room, an irrigation system, and a large family room with a cozy gas fireplace. It offers ample living space, natural light, and direct access to the backyard. Outdoors, the expansive backyard features a fruitful avocado tree, a generous grassy area, and a finished two-car detached garage. This fantastic property also provides an extended driveway perfect for RV or boat parking. Ideally located near major freeways, shopping centers, golf courses, the Long Beach Exchange, Long Beach Airport, and other conveniences, this home is a gem you won't want to miss.
Location
State CA
County Los Angeles
Area Long Beach (90808)
Zoning LCR1YY
Interior
Interior Features Recessed Lighting
Cooling Central Forced Air
Flooring Laminate, Tile
Fireplaces Type FP in Family Room, Gas, Raised Hearth
Equipment Dishwasher, Disposal
Appliance Dishwasher, Disposal
Laundry Laundry Room, Inside
Exterior
Exterior Feature Stucco, Wood
Parking Features Garage
Garage Spaces 2.0
Fence Wrought Iron
Utilities Available Electricity Connected, Natural Gas Connected, Sewer Connected, Water Connected
View Neighborhood
Roof Type Shingle
Total Parking Spaces 2
Building
Lot Description Curbs
Story 1
Lot Size Range 4000-7499 SF
Sewer Public Sewer
Water Public
Architectural Style Traditional
Level or Stories 1 Story
Construction Status Updated/Remodeled
Others
Monthly Total Fees $50
Miscellaneous Gutters
Acceptable Financing Cash, Conventional, Cash To New Loan
Listing Terms Cash, Conventional, Cash To New Loan
Special Listing Condition Standard

“My job is to find and attract mastery-based agents to the office, protect the culture, and make sure everyone is happy! ”






