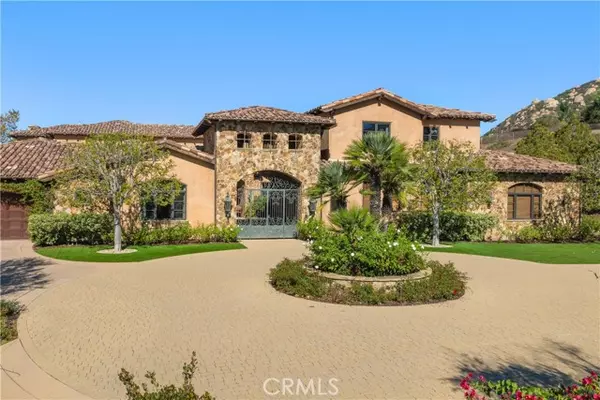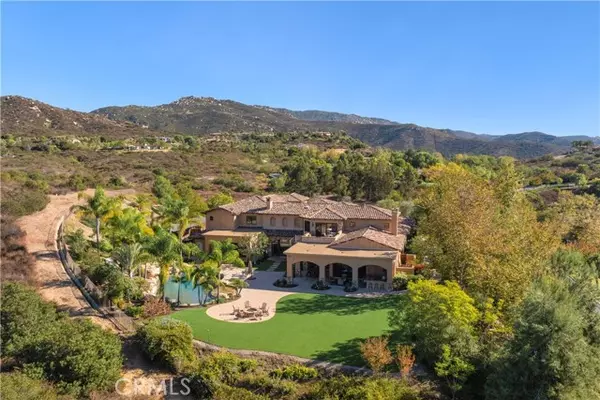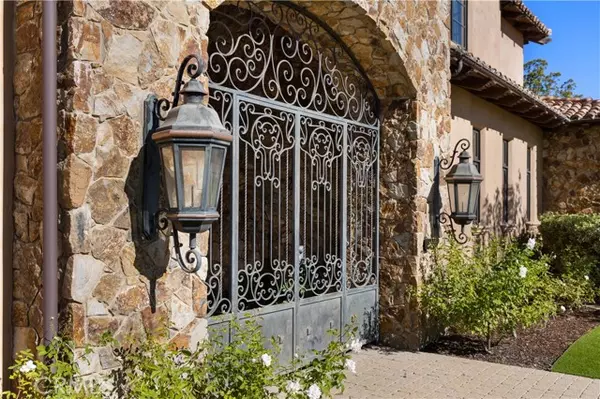
6 Beds
8 Baths
14,552 SqFt
6 Beds
8 Baths
14,552 SqFt
Key Details
Property Type Single Family Home
Sub Type Detached
Listing Status Active
Purchase Type For Sale
Square Footage 14,552 sqft
Price per Sqft $549
Subdivision Poway
MLS Listing ID PW24236638
Style Detached
Bedrooms 6
Full Baths 8
Construction Status Turnkey
HOA Fees $780/mo
HOA Y/N Yes
Year Built 2006
Lot Size 5.360 Acres
Acres 5.36
Property Description
Nestled within the exclusive gated community of Heritage Estates, this luxurious custom estate offers over 14,000 square feet of meticulously designed living space on more than five acres of pristine land, providing ultimate privacy and breathtaking panoramic sunset views. This stunning residence features a state-of-the-art home theater, a fully equipped gym with a steam room, sauna, wine cellar and a private home office. The expansive master bedroom features a spacious walk-in closet, attached laundry room, spa-like bath with a soaking tub and shower, and access to the backyard, offering the perfect blend of luxury and convenience. Each en-suite bedroom is a private retreat, featuring luxurious bathrooms and ensuring ultimate privacy, with a guest room thoughtfully located in a secluded wing of the home. The impressive second-story home bar offers a built-in bar top with seating, an ice maker, wine fridge, humidor for cigars, multiple TVs, classic arcade games and a pool table, creating the ultimate space for entertaining and relaxation. The gourmet chef's kitchen is equipped with top-of-the-line appliances, including 4 Fisher & Paykel dishwasher drawers, a Sub-Zero refrigerator, a Thermador 6-burner stove, a Thermador oven, a built-in Miele coffee maker, two expansive islands and an abundance of counter space, offering the perfect blend of style and functionality for culinary enthusiasts. The lavish backyard includes a 64,000 gallon saltwater pool and jacuzzi for entertaining with lush turf, fire pit, putting green, basketball court, batting cage, full swing golf simulator and a built-in BBQ area for outdoor dining. Set in a private, secure community, this estate combines unparalleled luxury, comfort, and convenience for an extraordinary San Diego living experience.
Location
State CA
County San Diego
Community Poway
Area Poway (92064)
Zoning R1
Interior
Interior Features 2 Staircases, Balcony, Bar, Beamed Ceilings, Dry Bar, Granite Counters, Pantry, Wet Bar, Phone System, Vacuum Central
Cooling Central Forced Air
Flooring Carpet, Tile
Fireplaces Type FP in Family Room, FP in Living Room, Fire Pit, Gas
Equipment Dishwasher, Disposal, Microwave, Refrigerator, 6 Burner Stove, Double Oven, Freezer, Gas Oven, Ice Maker, Barbecue, Water Purifier
Appliance Dishwasher, Disposal, Microwave, Refrigerator, 6 Burner Stove, Double Oven, Freezer, Gas Oven, Ice Maker, Barbecue, Water Purifier
Laundry Laundry Room, Inside
Exterior
Parking Features Garage
Garage Spaces 6.0
Fence Electric, Wrought Iron
Pool Below Ground, Private
Utilities Available Electricity Available, Natural Gas Available, Phone Available, Sewer Connected, Water Connected
View Mountains/Hills, Panoramic, City Lights
Total Parking Spaces 6
Building
Lot Description Curbs
Story 2
Sewer Public Sewer
Water Public
Level or Stories 2 Story
Construction Status Turnkey
Schools
Elementary Schools Poway Unified School District
Middle Schools Poway Unified School District
High Schools Poway Unified School District
Others
Monthly Total Fees $818
Acceptable Financing Cash, Conventional, Exchange, Cash To New Loan
Listing Terms Cash, Conventional, Exchange, Cash To New Loan
Special Listing Condition Standard


“My job is to find and attract mastery-based agents to the office, protect the culture, and make sure everyone is happy! ”






