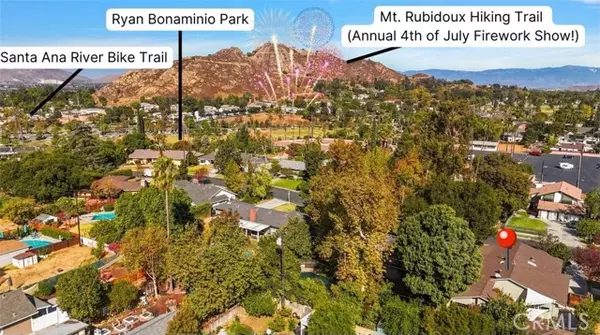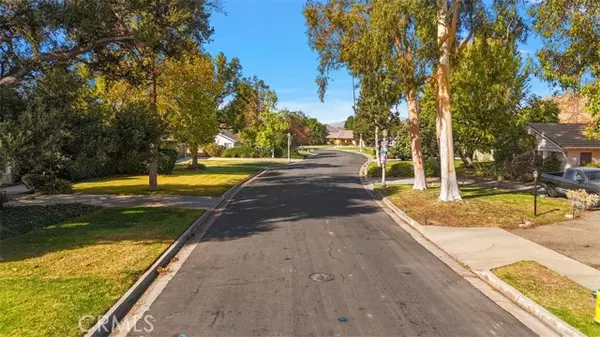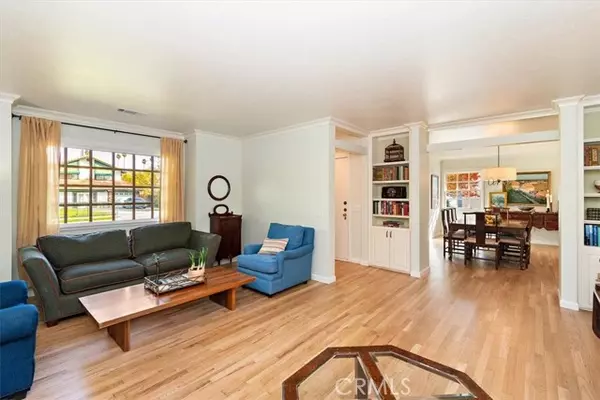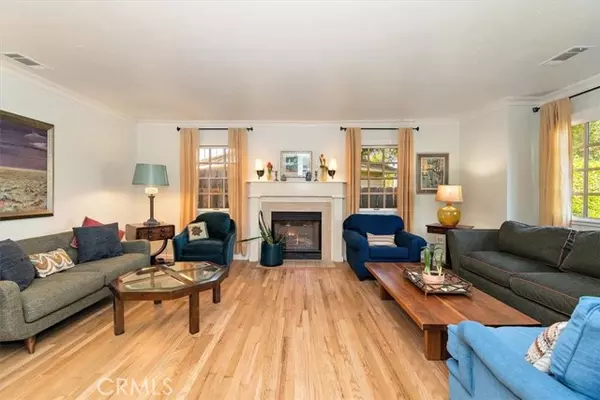
3 Beds
3 Baths
2,415 SqFt
3 Beds
3 Baths
2,415 SqFt
Key Details
Property Type Single Family Home
Sub Type Detached
Listing Status Pending
Purchase Type For Sale
Square Footage 2,415 sqft
Price per Sqft $349
MLS Listing ID IV24236544
Style Detached
Bedrooms 3
Full Baths 2
Half Baths 1
Construction Status Turnkey
HOA Y/N No
Year Built 2003
Lot Size 7,841 Sqft
Acres 0.18
Property Description
Where the sidewalk ends on Ramona Drive sits this well-loved family home tastefully rebuilt in 2003 by its current owners in one of Riversides favorite historical "WOOD STREETS neighborhood. This 2,415 sqft craftsman-style home offers 3 spacious bedrooms + office, 2.5 bathrooms, detached garage and the entertaining private backyard of your dreams. A turnkey home with tons of charm yet an extensive amount of modern touches perfect for today's living. This home greets you with a welcoming covered front porch, over-sized cozy living room with a beautiful fireplace, adjacent dining room and a chefs eat-in kitchen with a butlers pantry. Hestan commercial grade range with 5 burners, stainless-steel appliances and additional seating at the breakfast bar compliment the open kitchen so well. Leading into the separate family room is a convenient mudroom and powder room accessible off the service porch. A spacious primary suite offers French doors to the backyard, sizeable walk-in closet and adjoins an ensuite bathroom featuring dual sinks, walk-in shower and jetted tub. The other well-proportioned bedrooms have vaulted ceilings and share a hall bathroom. Numerous windows provide natural light making this home an inviting living environment, bringing the outdoors in. Other amenities include: refinished hardwood flooring, new interior paint job, dual pane windows throughout, cooper plumbing and updated electrical, new Goodman central heat and air systems, recessed lighting, tankless water heater(s), laundry hook-ups in garage with hook up options indoors and professionally designed landscaping. The list goes on! If this gorgeous home isn't enough, then step outside to enjoy a family-friendly outdoor space with a custom barbecue area complete with a sink, side burner, Bull pizza oven and bar top seating with more entertaining space on the Brazilian wood deck. Eureka lemon, navel orange, apricot, apple and plum trees are just a few high producing fruits youll get to enjoy. The detached 400 sqft air-conditioned garage has all the necessary utilities and offers possibilities for conversion into extra living quarters, or ADU (Accessory Dwelling Unit). Nestled on a quiet cul-de-sac location the home is still conveniently close to shopping/dining at Riverside Plaza, Downtown entertainment, easy freeway access, close proximity to RCC, UCR & more! Truly a one-of-a-kind home awaiting for the next caretakers to enjoy countless Mount Rubidoux fourth of July firework shows!
Location
State CA
County Riverside
Area Riv Cty-Riverside (92506)
Zoning R1065
Interior
Cooling Central Forced Air
Flooring Wood
Fireplaces Type FP in Living Room
Laundry Garage, Inside
Exterior
Garage Spaces 2.0
View Mountains/Hills, Neighborhood
Total Parking Spaces 2
Building
Lot Description Cul-De-Sac, Sprinklers In Front, Sprinklers In Rear
Story 1
Lot Size Range 7500-10889 SF
Sewer Public Sewer
Water Public
Level or Stories 1 Story
Construction Status Turnkey
Others
Monthly Total Fees $5
Acceptable Financing Cash, Conventional, FHA, VA
Listing Terms Cash, Conventional, FHA, VA
Special Listing Condition Standard


“My job is to find and attract mastery-based agents to the office, protect the culture, and make sure everyone is happy! ”






