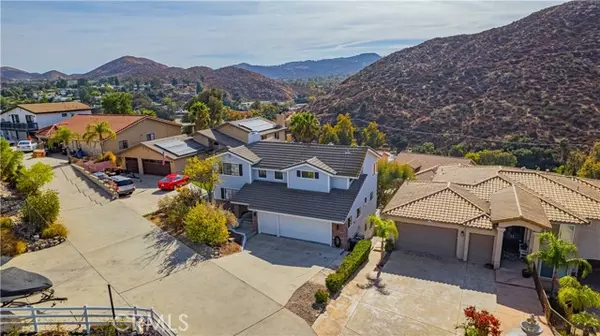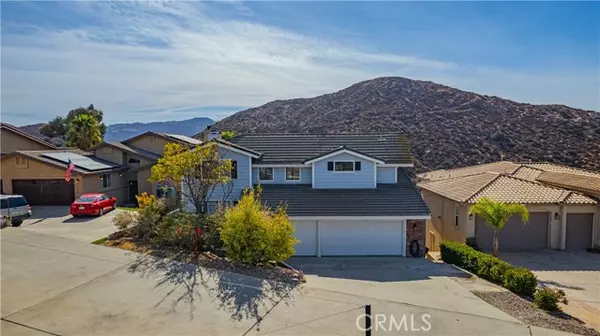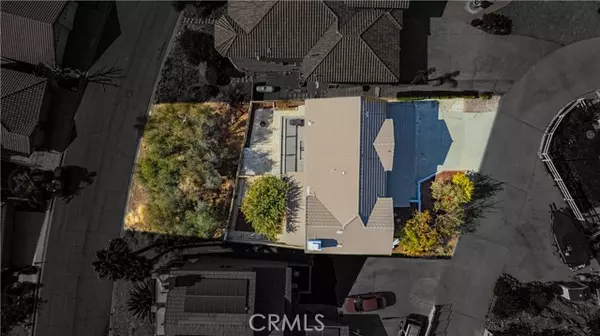
5 Beds
4 Baths
2,694 SqFt
5 Beds
4 Baths
2,694 SqFt
Key Details
Property Type Single Family Home
Sub Type Detached
Listing Status Contingent
Purchase Type For Sale
Square Footage 2,694 sqft
Price per Sqft $278
MLS Listing ID SW24237926
Style Detached
Bedrooms 5
Full Baths 3
Half Baths 1
Construction Status Updated/Remodeled
HOA Fees $339/mo
HOA Y/N Yes
Year Built 1990
Lot Size 8,712 Sqft
Acres 0.2
Property Description
This beautifully remodeled three-story home within the gates of Canyon Lake is a must-see! Set on a private lot with no direct neighbors behind, the property offers peace, privacy, and stunning mountain and golf course views. Enjoy the scenery from three spacious viewing decks, all updated with composite decking and handrails, perfect for relaxing or entertaining. The main living area features 4 bedrooms, 2.5 bathrooms, and bright, inviting spaces for the whole family. The bottom floor has been thoughtfully designed as a lock-off ADU or additional living space with bathroom, and built-in sauna. Whether used for extended family or guests this versatile area provides endless possibilities. Access to the property is via a private driveway, and the 2.5-car garage includes space for a golf cart. Recent upgrades include new carpet, luxury vinyl plank flooring, fresh paint, a new HVAC system with updated ducting. Located close to the golf course and within a vibrant, amenity-rich community including a water-ski lake, horse stables, and multiple parks this home is perfect for those seeking both comfort and convenience.
Location
State CA
County Riverside
Area Riv Cty-Sun City (92587)
Zoning R1
Interior
Interior Features 2 Staircases, Pantry
Heating Electric
Cooling Central Forced Air, Electric, Whole House Fan
Flooring Carpet, Linoleum/Vinyl, Tile, Wood
Fireplaces Type FP in Family Room
Equipment Dishwasher, Disposal, Dryer, Microwave, Refrigerator, Washer, Electric Oven, Freezer
Appliance Dishwasher, Disposal, Dryer, Microwave, Refrigerator, Washer, Electric Oven, Freezer
Laundry Closet Full Sized
Exterior
Exterior Feature Block, Stucco, Wood
Parking Features Garage - Two Door, Golf Cart Garage
Garage Spaces 2.0
Pool Community/Common, Association
Utilities Available Electricity Connected, Sewer Connected, Water Connected
View Golf Course, Mountains/Hills, Neighborhood
Total Parking Spaces 4
Building
Lot Description Cul-De-Sac
Story 3
Lot Size Range 7500-10889 SF
Sewer Public Sewer
Water Public
Architectural Style Custom Built, Traditional
Level or Stories 3 Story
Construction Status Updated/Remodeled
Others
Monthly Total Fees $380
Acceptable Financing Cash, Conventional
Listing Terms Cash, Conventional
Special Listing Condition Standard


“My job is to find and attract mastery-based agents to the office, protect the culture, and make sure everyone is happy! ”






