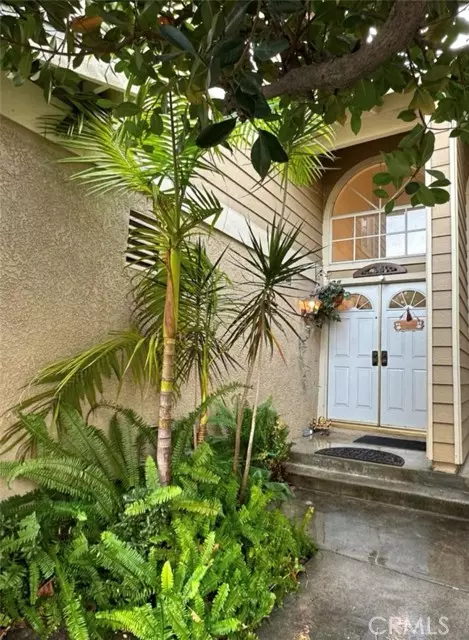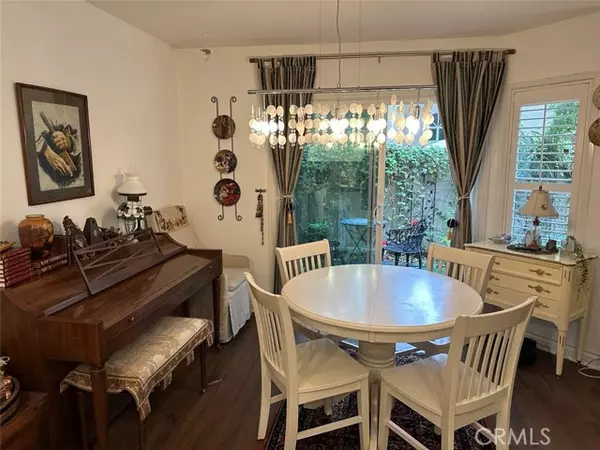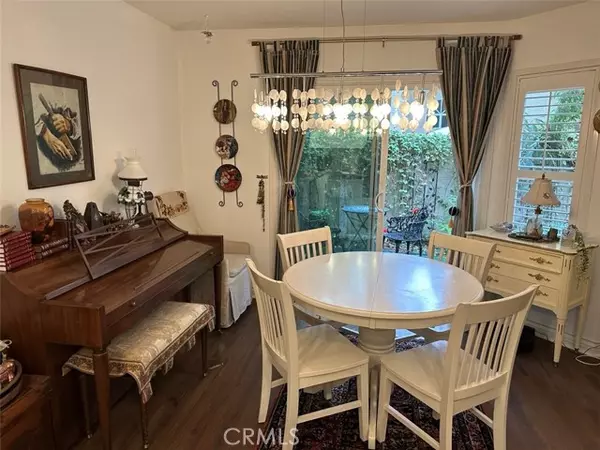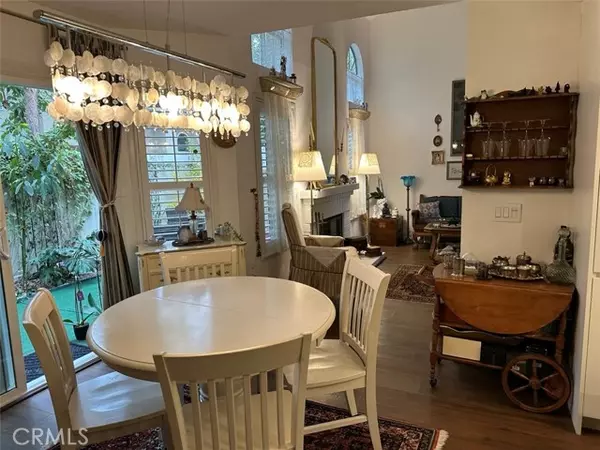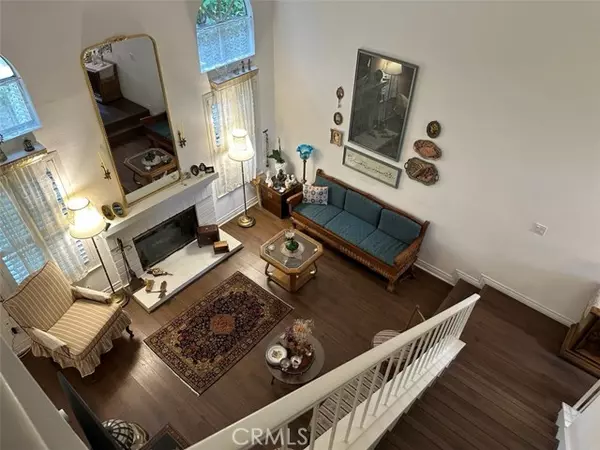
3 Beds
3 Baths
1,149 SqFt
3 Beds
3 Baths
1,149 SqFt
Key Details
Property Type Townhouse
Sub Type Townhome
Listing Status Active
Purchase Type For Sale
Square Footage 1,149 sqft
Price per Sqft $748
MLS Listing ID OC24241869
Style Townhome
Bedrooms 3
Full Baths 2
Half Baths 1
HOA Fees $464/mo
HOA Y/N Yes
Year Built 1986
Lot Size 1,000 Sqft
Acres 0.023
Property Description
Fully upgraded, This bright townhouse located in the peaceful Heatherview community of Lake forest, Enter the double doors to rich hardwood floors, Soaring ceilings,plantation shutters and neutral paint. The inviting living room offers a cozy fireplace and opens to the dining area with sliding doors to the specious and private back patio. The dining room opens to the kitchen offering beautifully upgraded kitchen, upstairs, the master bedroom features high ceilings, duel closets and an en-suite bathroom with dual sinks,down the hall ,two spacious bedrooms share the full hall bathroom, Enjoy the community pool.spa and playground, nearby shopping and dining options and easy freeway access.
Location
State CA
County Orange
Area Oc - Lake Forest (92630)
Interior
Cooling Central Forced Air
Fireplaces Type FP in Family Room
Laundry Garage
Exterior
Garage Spaces 2.0
Pool Association
View Neighborhood
Total Parking Spaces 2
Building
Lot Description Sidewalks
Story 2
Lot Size Range 1-3999 SF
Sewer Public Sewer
Water Public
Level or Stories 2 Story
Others
Monthly Total Fees $464
Acceptable Financing Cash, Conventional, FHA, Land Contract, Submit
Listing Terms Cash, Conventional, FHA, Land Contract, Submit
Special Listing Condition Standard


“My job is to find and attract mastery-based agents to the office, protect the culture, and make sure everyone is happy! ”

