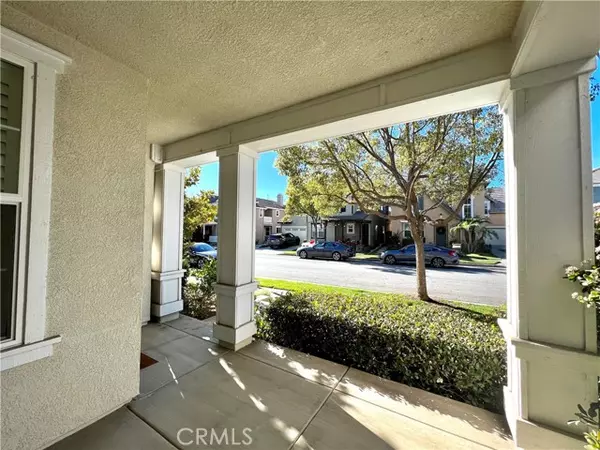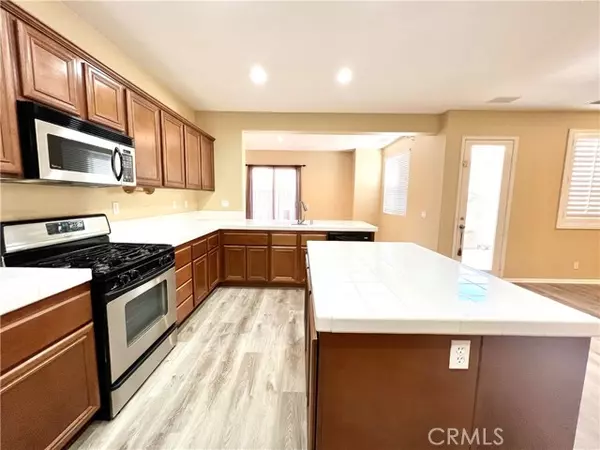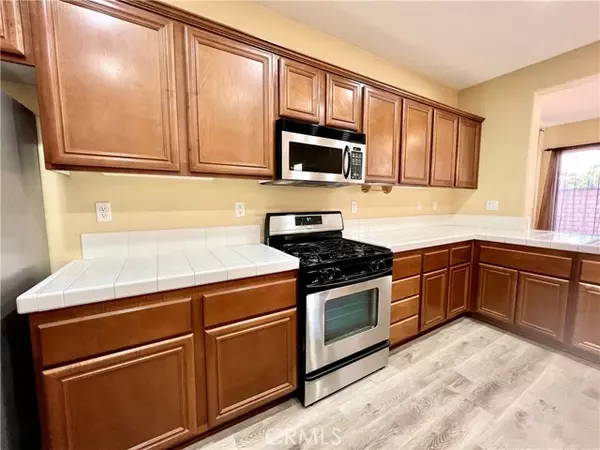
3 Beds
3 Baths
1,869 SqFt
3 Beds
3 Baths
1,869 SqFt
Key Details
Property Type Single Family Home
Sub Type Detached
Listing Status Active
Purchase Type For Rent
Square Footage 1,869 sqft
MLS Listing ID OC24242483
Bedrooms 3
Full Baths 2
Half Baths 1
Property Description
This beautiful single-family home is located in one of the most desirable communities Tomlinson Park community. This home features 3 bedrooms and 2 1/2 bathrooms with brand new custom flooring throughout the first floor. The spacious floor plan offers a cozy family room with a fireplace, open to the gourmet kitchen with adjacent to the separate formal dinning room. The kitchen has a gas cooktop, central island, tile countertops, cherry wood cabinetry, and space for informal dinning area. Slider and doors lead to two separate patio areas perfect for relaxing. 3 bedrooms are up. Huge Master suite boasts an over sized sitting area, separate from sleeping area. Spacious walk-in closet and large master bathroom with double sinks, walk in shower and tub. Two secondary rooms share a full bath. The other features include independent laundry room, second floor balcony, recessed lighting and so on. Just steps to community pool, spa, BBQ, Founders park, tennis court, basketball court and playground. Close to shopping and dinning, and easy access to freeway. A must see home!
Location
State CA
County Orange
Area Oc - Brea (92821)
Zoning Public Rec
Interior
Cooling Central Forced Air
Flooring Linoleum/Vinyl
Fireplaces Type FP in Living Room
Equipment Dishwasher, Disposal, Microwave, Refrigerator
Furnishings No
Laundry Laundry Room
Exterior
Exterior Feature Stucco
Garage Spaces 2.0
Pool Community/Common
Total Parking Spaces 2
Building
Lot Description Sidewalks
Story 2
Lot Size Range 1-3999 SF
Architectural Style Contemporary
Level or Stories 2 Story
Others
Pets Allowed No Pets Allowed


“My job is to find and attract mastery-based agents to the office, protect the culture, and make sure everyone is happy! ”






