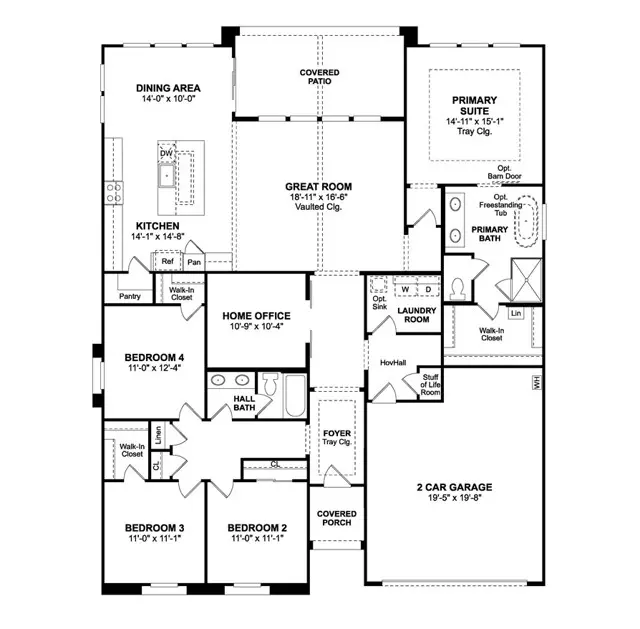
4 Beds
2 Baths
2,285 SqFt
4 Beds
2 Baths
2,285 SqFt
Key Details
Property Type Single Family Home
Sub Type Detached
Listing Status Active
Purchase Type For Sale
Square Footage 2,285 sqft
Price per Sqft $256
MLS Listing ID SW24243554
Style Detached
Bedrooms 4
Full Baths 2
Construction Status Under Construction
HOA Y/N No
Year Built 2024
Lot Size 9,147 Sqft
Acres 0.21
Lot Dimensions 9800
Property Description
Discover the perfect blend of style and functionality in this stunning single-story Barcelona plan. Featuring 4 bedrooms, 2 baths, and a versatile home office, this thoughtfully designed residence offers a spacious layout ideal for modern living. Step into the heart of the home, where the Loft-inspired interior design creates a warm and inviting ambiance. The kitchen is a chef's dream, boasting Slate cabinets with brushed satin nickel hardware, Arctic White Quartz countertops, stainless steel gas appliances, and a large center island. This culinary space opens seamlessly to the expansive great room and dining area, making it perfect for entertaining friends and family. The Primary Suite is a serene retreat with a walk-in closet and a spa-like bathroom. Enjoy the dual vanity with quartz counters, a free-standing soaking tub, and a step-in shower designed for relaxation. Additional features include luxury vinyl plank flooring in living areas, plush carpeting in bedrooms, and elegant tile in bathrooms. Located near the scenic Warrior Park, this home combines modern comforts with a prime location. Don't miss the chance to own this beautifully crafted home, with an estimated completion date of early 2025. Schedule your tour today and make this dream home yours! ***Prices subject to change, photos may be of a model home or virtually staged, actual home will vary.
Location
State CA
County Kern
Area Tehachapi (93561)
Interior
Interior Features Coffered Ceiling(s), Pantry, Recessed Lighting
Cooling Central Forced Air
Flooring Carpet, Linoleum/Vinyl, Tile
Equipment Dishwasher, Disposal, Microwave, Solar Panels, Self Cleaning Oven, Water Line to Refr, Gas Range
Appliance Dishwasher, Disposal, Microwave, Solar Panels, Self Cleaning Oven, Water Line to Refr, Gas Range
Laundry Laundry Room, Inside
Exterior
Exterior Feature Stucco, Concrete, Frame
Parking Features Direct Garage Access, Garage, Garage Door Opener
Garage Spaces 2.0
Fence Vinyl
Utilities Available Cable Connected, Electricity Connected, Natural Gas Connected, Sewer Connected, Water Connected
View Mountains/Hills
Roof Type Concrete,Tile/Clay
Total Parking Spaces 4
Building
Lot Description Sidewalks
Story 1
Lot Size Range 7500-10889 SF
Sewer Public Sewer
Water Public
Architectural Style Mediterranean/Spanish
Level or Stories 1 Story
New Construction Yes
Construction Status Under Construction
Others
Monthly Total Fees $27
Acceptable Financing Cash, Conventional, FHA, VA
Listing Terms Cash, Conventional, FHA, VA
Special Listing Condition Standard


“My job is to find and attract mastery-based agents to the office, protect the culture, and make sure everyone is happy! ”

