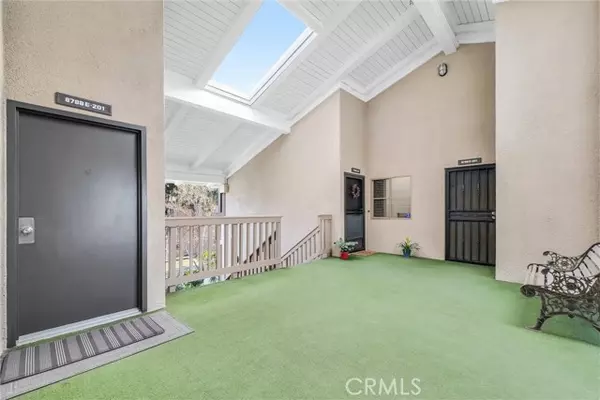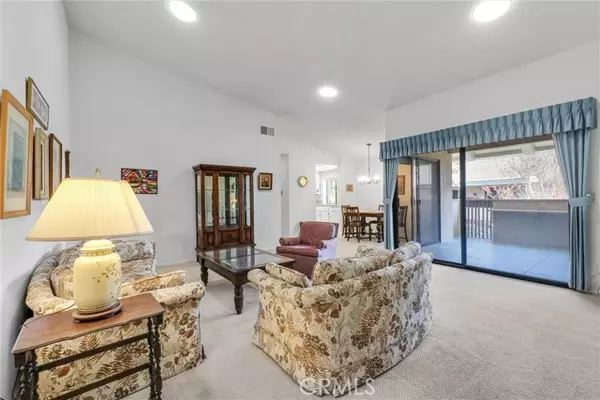
2 Beds
2 Baths
1,056 SqFt
2 Beds
2 Baths
1,056 SqFt
Key Details
Property Type Condo
Listing Status Active
Purchase Type For Sale
Square Footage 1,056 sqft
Price per Sqft $562
MLS Listing ID IG24242186
Style All Other Attached
Bedrooms 2
Full Baths 2
HOA Fees $575/mo
HOA Y/N Yes
Year Built 1974
Property Description
Welcome to this beautifully bright and open 2 bedroom, 2 bathroom, second level, private end unit condo, located in the desirable 55+, 24 hour, guard-gated community of Huntington Landmark. Upon entering, cathedral ceilings, enhanced with solar tube skylights, illuminate a great and airy family room with an abundance of natural light, enhanced with dual sliders and a large floor to ceiling window. A separate dining area is only steps away from the kitchen, which is complete with pantry, ample drawer and cupboard space, stainless steel sink, marble countertops and a cheerful garden window. Primary Bedroom includes a private, en-suite bathroom and dual, mirrored wardrobe closets. The second bedroom is smartly configured to be used as both a bedroom and office, with an additional guest bathroom and storage closet located in the adjacent hallway. A second slider opens to a large spacious, covered balcony, which includes a private laundry closet with newer washer / dryer and water heater. Enjoy the ocean breezes overlooking tranquil views of the tree-lined greenbelt. Property includes new carpet and window coverings throughout, a one car, detached garage, complete with workshop area, and easy access to the clubhouse. Come live in a resort style community with two heated pools, spa, tennis and pickleball courts, putting greens, shuffleboard, gym and weight room, ceramic room, wood-shop, library, billiard room, and a multitude of activities. Close to the Post Office, shopping, and minutes from the beach, all provide the best that Huntington Beach has to offer!
Location
State CA
County Orange
Area Oc - Huntington Beach (92646)
Interior
Interior Features Balcony
Flooring Carpet
Equipment Dishwasher, Disposal, Dryer, Washer, Electric Range
Appliance Dishwasher, Disposal, Dryer, Washer, Electric Range
Laundry Closet Full Sized, Closet Stacked
Exterior
Parking Features Garage - Single Door
Garage Spaces 1.0
Pool Community/Common, Association
View Trees/Woods
Total Parking Spaces 1
Building
Lot Description Sidewalks
Story 1
Sewer Public Sewer
Water Public
Level or Stories 1 Story
Others
Senior Community Other
Monthly Total Fees $606
Acceptable Financing Cash, Conventional, FHA, VA, Cash To New Loan
Listing Terms Cash, Conventional, FHA, VA, Cash To New Loan


“My job is to find and attract mastery-based agents to the office, protect the culture, and make sure everyone is happy! ”






