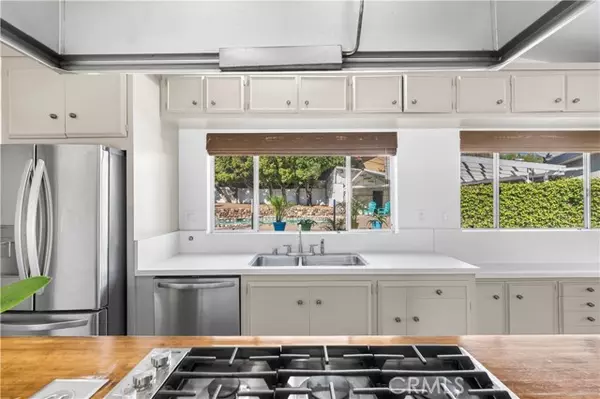
2 Beds
2 Baths
1,740 SqFt
2 Beds
2 Baths
1,740 SqFt
OPEN HOUSE
Sun Dec 22, 1:00pm - 4:00pm
Key Details
Property Type Single Family Home
Sub Type Detached
Listing Status Active
Purchase Type For Sale
Square Footage 1,740 sqft
Price per Sqft $786
MLS Listing ID SR24244048
Style Detached
Bedrooms 2
Full Baths 2
Construction Status Updated/Remodeled
HOA Y/N No
Year Built 1962
Lot Size 9,872 Sqft
Acres 0.2266
Property Description
Welcome to 22313 Macfarlane Drive in Woodland Hills. Located South of Ventura Blvd., this Mid-Century gem offers amazing curb appeal, VIEWS, balcony, and a spacious backyard with pool. Home comes with Brand new Roof! The property features 2 bedrooms and 2 bathrooms plus office or possible 3rd bedroom. On the lower level, a separate studio with approx. 250 sq feet of living space in addition to the main living space with its own entrance; bathroom and kitchenette, perfect for guest quarters or a mother-in-law suite. Enter into the living room with mountain & city lights views, vaulted ceilings and fireplace. The spacious kitchen features an island with a gas range and a double oven, opening into the wood paneled dining room or family room. The large yard, with a little TLC, can become an entertainer's paradise. in addition, the back yard offers a large 10x12 storage shed. Bonus Parking at rear of yard with direct access to property. Long driveway leads to a carport and can accommodate at least 2 more cars. With easy access to the 101 freeway, fine shopping & dining nearby at The Village & Westfield Topanga Mall or The Calabasas Commons and about 25 min to the beach, this home offers the L.A. lifestyle at it's best. Award-winning Woodland Hills Elementary Charter. This unique property has amazing views and can be made into a spectacular home for one lucky buyer!
Location
State CA
County Los Angeles
Area Woodland Hills (91364)
Zoning LAR1
Interior
Interior Features Balcony
Cooling Central Forced Air
Flooring Carpet, Linoleum/Vinyl, Tile
Fireplaces Type FP in Living Room
Laundry Laundry Room
Exterior
Exterior Feature Stucco
Pool Below Ground, Private
Utilities Available Electricity Connected, Natural Gas Connected, Sewer Connected, Water Connected
View Mountains/Hills, City Lights
Roof Type Shingle
Building
Lot Description Sidewalks
Story 1
Lot Size Range 7500-10889 SF
Sewer Public Sewer
Water Public
Level or Stories 1 Story
Construction Status Updated/Remodeled
Others
Monthly Total Fees $34
Acceptable Financing Cash, Conventional, Cash To New Loan, Submit
Listing Terms Cash, Conventional, Cash To New Loan, Submit
Special Listing Condition Standard


“My job is to find and attract mastery-based agents to the office, protect the culture, and make sure everyone is happy! ”





