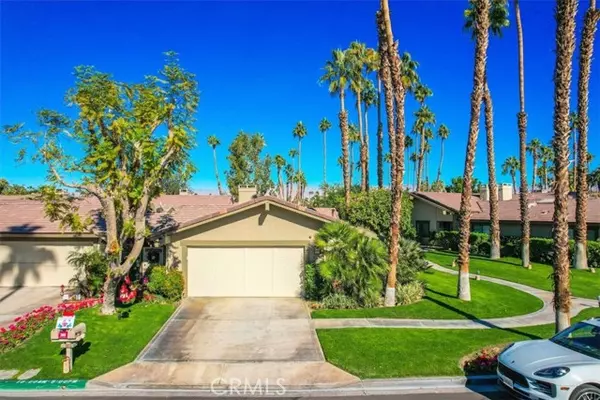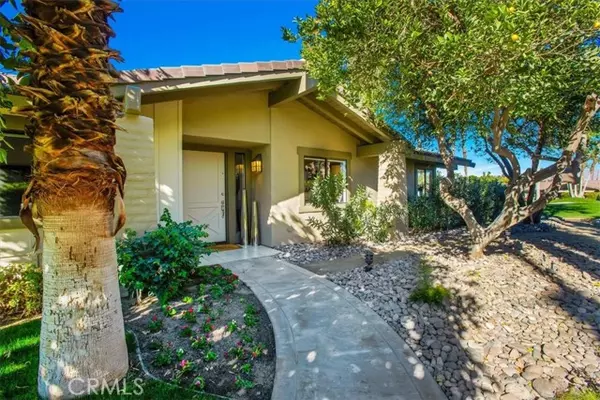
2 Beds
2 Baths
1,746 SqFt
2 Beds
2 Baths
1,746 SqFt
Key Details
Property Type Condo
Listing Status Active
Purchase Type For Sale
Square Footage 1,746 sqft
Price per Sqft $400
MLS Listing ID NP24244874
Style All Other Attached
Bedrooms 2
Full Baths 2
HOA Fees $1,800/mo
HOA Y/N Yes
Year Built 1984
Property Description
Welcome to this move-in ready, spacious, bright Abilene floorplan at The Lakes Country Club. This two bedroom, den, two bathroom end-unit offers excellent privacy and modern upgrades, making it an ideal desert retreat. Luxury vinyl flooring runs throughout, complementing the remodeled kitchen and bathrooms. The kitchen features granite counters, stainless steel appliances, and custom cabinetry, while the bathrooms include updated high vanities and fabulous lighting. A custom cedar closet enhances the primary bedroom. Freshly painted with new lighting fixtures, hardware, baseboards, and a tankless water heater, this inviting home is move-in ready for you to enjoy a fun, active lifestyle at The Lakes. A central atrium adds natural light and airflow to the den, creating a serene ambiance. Located on the golf course, enjoy an expanded patio updated with porcelain tile flooring and built in grill - perfect for entertaining! The Lakes Country Club offers a robust schedule of social and fitness activities at the exquisite Clubhouse and Health and Wellness Center. Enjoy Tennis, Pickleball or Pop Tennis, Bocce or the 44 community pools and spas. For golfers, the Club offers membership options for the 27 hole championship golf course. Call us today to schedule your private tour.
Location
State CA
County Riverside
Area Riv Cty-Palm Desert (92211)
Zoning PR
Interior
Interior Features Granite Counters, Unfurnished
Cooling Central Forced Air
Flooring Linoleum/Vinyl
Fireplaces Type FP in Living Room
Equipment Dishwasher, Microwave, Refrigerator, Barbecue, Gas Range
Appliance Dishwasher, Microwave, Refrigerator, Barbecue, Gas Range
Laundry Laundry Room
Exterior
Garage Spaces 2.0
Pool Association
View Golf Course
Total Parking Spaces 2
Building
Story 1
Sewer Public Sewer
Water Public
Level or Stories 1 Story
Others
Monthly Total Fees $1, 800
Acceptable Financing Cash, Conventional
Listing Terms Cash, Conventional
Special Listing Condition Standard


“My job is to find and attract mastery-based agents to the office, protect the culture, and make sure everyone is happy! ”






