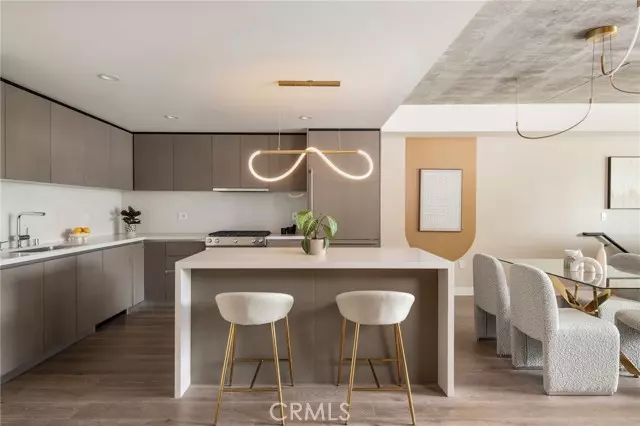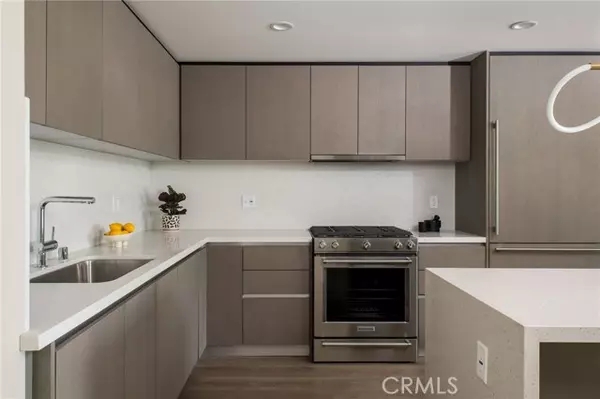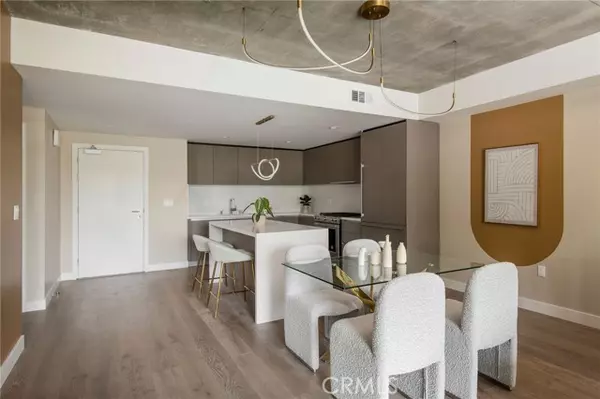
2 Beds
2 Baths
1,314 SqFt
2 Beds
2 Baths
1,314 SqFt
OPEN HOUSE
Sun Dec 22, 12:00pm - 3:00pm
Key Details
Property Type Condo
Listing Status Active
Purchase Type For Sale
Square Footage 1,314 sqft
Price per Sqft $928
MLS Listing ID PF24247433
Style All Other Attached
Bedrooms 2
Full Baths 2
Construction Status Under Construction
HOA Fees $761/mo
HOA Y/N Yes
Year Built 2024
Lot Size 0.430 Acres
Acres 0.43
Property Description
Pasadena's premier condominium and townhome community, The Collection at 380 Cordova, features 48 distinctive new residences designed to elevate your lifestyle. Residence #412 is a sophisticated two-level, 2-bedroom, 2-bathroom townhome, featuring expansive indoor-outdoor living with two west-facing balconies. Meticulously crafted with Italian Kitchen Design cabinetry, a generous kitchen island, Grohe fixtures, and recessed lighting, the residence is centered around an open-concept kitchen, dining, and living area. Residents will enjoy convenient access to the Level 5 Amenity Deck, offering a resort-style experience including pool, spa, firepit, and Community Lounge. The Photos showcased are of our beautiful model home. Explore, enjoy, entertain at The Collection at 380 Cordova.
Location
State CA
County Los Angeles
Area Pasadena (91101)
Interior
Interior Features Balcony, Recessed Lighting
Cooling Central Forced Air
Equipment Dishwasher, Convection Oven, Vented Exhaust Fan, Gas Range
Appliance Dishwasher, Convection Oven, Vented Exhaust Fan, Gas Range
Laundry Closet Full Sized
Exterior
Exterior Feature Metal Siding, Glass
Parking Features Assigned
Garage Spaces 2.0
Pool Private, Association, Roof Top
View Neighborhood, City Lights
Total Parking Spaces 2
Building
Lot Description Easement Access
Story 5
Lot Size Range .25 to .5 AC
Sewer Public Sewer
Water Public
Level or Stories 2 Story
New Construction Yes
Construction Status Under Construction
Others
Monthly Total Fees $761
Miscellaneous Elevators/Stairclimber,Foothills,Suburban
Acceptable Financing Conventional
Listing Terms Conventional
Special Listing Condition Standard


“My job is to find and attract mastery-based agents to the office, protect the culture, and make sure everyone is happy! ”






