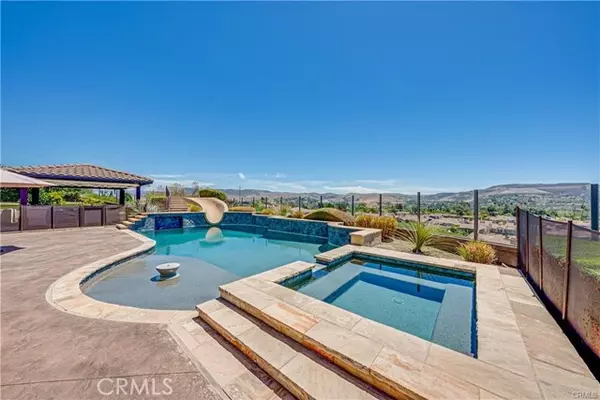REQUEST A TOUR If you would like to see this home without being there in person, select the "Virtual Tour" option and your advisor will contact you to discuss available opportunities.
In-PersonVirtual Tour

$ 15,000
5 Beds
6 Baths
5,787 SqFt
$ 15,000
5 Beds
6 Baths
5,787 SqFt
Key Details
Property Type Single Family Home
Sub Type Detached
Listing Status Active
Purchase Type For Rent
Square Footage 5,787 sqft
MLS Listing ID OC24248188
Bedrooms 5
Full Baths 5
Half Baths 1
Property Description
Welcome to the exclusive and luxurious Rancho Madrina community. Nestled on the top of a hill , the estate reveals panoramic views from the ocean to Mission San Juan Capistrano, offering a sophisticated lifestyle. The open floor plan is highlighted by architectural elements such as vaulted high ceilings in the foyer with an elegant curved stairway, as well as premium French cut Travertine flooring throughout on the first level. An executive office reveals rich custom cabinetry built-ins. with walk-in closet. Other main living spaces include an elegant living room with grandeur fireplace, a dining room, and family room, with an additional staircase leading to the second floor. The Luxury chef's kitchen features rich custom cabinetry built-ins, GE Monogram Range & double ovens, hood, dual dishwashers & Center Island with Granite countertops, double refrigerators, a butler's pantry, and breakfast nook. The master suite exudes elegance with its fireplace, custom carpet flooring, balcony overlooking panoramic views and ocean & master bathroom with walk-in shower room, which includes his & her vanities finished in marble & jetted soaking tub. Four additional bedrooms, with one downstairs, all have their own bathrooms. Outdoor covered kitchen area has a built in BBQ, sink & dining island table, separate covered/outdoor living room with fireplace, putting green, Spa & pool with waterfall, and a slide & diving platform. Solar system was paid off by the owner.
Welcome to the exclusive and luxurious Rancho Madrina community. Nestled on the top of a hill , the estate reveals panoramic views from the ocean to Mission San Juan Capistrano, offering a sophisticated lifestyle. The open floor plan is highlighted by architectural elements such as vaulted high ceilings in the foyer with an elegant curved stairway, as well as premium French cut Travertine flooring throughout on the first level. An executive office reveals rich custom cabinetry built-ins. with walk-in closet. Other main living spaces include an elegant living room with grandeur fireplace, a dining room, and family room, with an additional staircase leading to the second floor. The Luxury chef's kitchen features rich custom cabinetry built-ins, GE Monogram Range & double ovens, hood, dual dishwashers & Center Island with Granite countertops, double refrigerators, a butler's pantry, and breakfast nook. The master suite exudes elegance with its fireplace, custom carpet flooring, balcony overlooking panoramic views and ocean & master bathroom with walk-in shower room, which includes his & her vanities finished in marble & jetted soaking tub. Four additional bedrooms, with one downstairs, all have their own bathrooms. Outdoor covered kitchen area has a built in BBQ, sink & dining island table, separate covered/outdoor living room with fireplace, putting green, Spa & pool with waterfall, and a slide & diving platform. Solar system was paid off by the owner.
Welcome to the exclusive and luxurious Rancho Madrina community. Nestled on the top of a hill , the estate reveals panoramic views from the ocean to Mission San Juan Capistrano, offering a sophisticated lifestyle. The open floor plan is highlighted by architectural elements such as vaulted high ceilings in the foyer with an elegant curved stairway, as well as premium French cut Travertine flooring throughout on the first level. An executive office reveals rich custom cabinetry built-ins. with walk-in closet. Other main living spaces include an elegant living room with grandeur fireplace, a dining room, and family room, with an additional staircase leading to the second floor. The Luxury chef's kitchen features rich custom cabinetry built-ins, GE Monogram Range & double ovens, hood, dual dishwashers & Center Island with Granite countertops, double refrigerators, a butler's pantry, and breakfast nook. The master suite exudes elegance with its fireplace, custom carpet flooring, balcony overlooking panoramic views and ocean & master bathroom with walk-in shower room, which includes his & her vanities finished in marble & jetted soaking tub. Four additional bedrooms, with one downstairs, all have their own bathrooms. Outdoor covered kitchen area has a built in BBQ, sink & dining island table, separate covered/outdoor living room with fireplace, putting green, Spa & pool with waterfall, and a slide & diving platform. Solar system was paid off by the owner.
Location
State CA
County Orange
Area Oc - San Juan Capistrano (92675)
Zoning Builder
Interior
Cooling Central Forced Air
Flooring Carpet, Stone
Fireplaces Type FP in Family Room, FP in Living Room
Equipment Dishwasher, Disposal
Furnishings No
Exterior
Garage Spaces 3.0
Pool Private
Total Parking Spaces 3
Building
Story 2
Level or Stories 2 Story
Others
Pets Allowed Allowed w/Restrictions

Listed by Raena Wu • Pacific Sterling Realty

“My job is to find and attract mastery-based agents to the office, protect the culture, and make sure everyone is happy! ”






