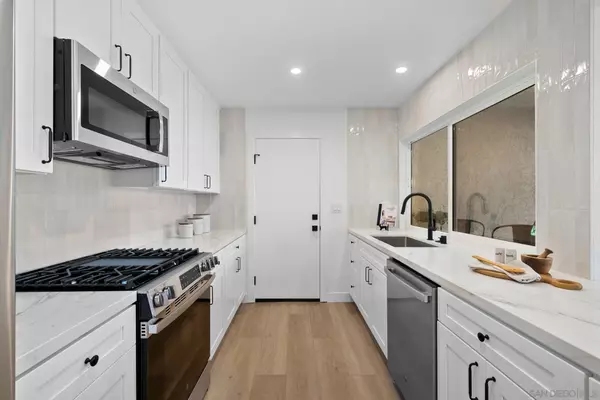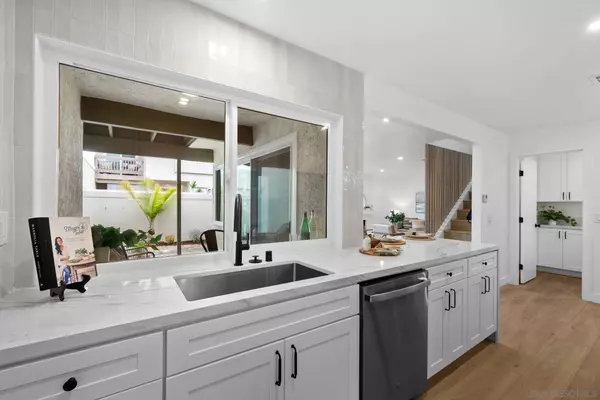
3 Beds
3 Baths
1,459 SqFt
3 Beds
3 Baths
1,459 SqFt
OPEN HOUSE
Sun Dec 22, 1:00pm - 4:00pm
Key Details
Property Type Condo
Sub Type Condominium
Listing Status Active
Purchase Type For Sale
Square Footage 1,459 sqft
Price per Sqft $856
Subdivision Encinitas
MLS Listing ID 240028354
Style Townhome
Bedrooms 3
Full Baths 2
Half Baths 1
HOA Fees $349/mo
HOA Y/N Yes
Year Built 1980
Property Description
Location
State CA
County San Diego
Community Encinitas
Area Encinitas (92024)
Building/Complex Name Village Park
Rooms
Master Bedroom 16x12
Bedroom 2 10x9
Bedroom 3 10x9
Living Room 14x13
Dining Room 10x6
Kitchen 18x9
Interior
Heating Natural Gas
Flooring Linoleum/Vinyl
Fireplaces Number 1
Fireplaces Type FP in Living Room
Equipment Dishwasher, Disposal, Microwave, Range/Oven, Refrigerator, Counter Top
Appliance Dishwasher, Disposal, Microwave, Range/Oven, Refrigerator, Counter Top
Laundry Garage
Exterior
Exterior Feature Stucco, Wood
Parking Features Attached
Garage Spaces 2.0
Fence Full
Pool Community/Common
Community Features Tennis Courts, Clubhouse/Rec Room, Playground, Pool
Complex Features Tennis Courts, Clubhouse/Rec Room, Playground, Pool
Roof Type Composition
Total Parking Spaces 2
Building
Story 2
Lot Size Range 0 (Common Interest)
Sewer Public Sewer
Water Public
Level or Stories 2 Story
Schools
Elementary Schools Encinitas Union School District
Middle Schools San Dieguito High School District
High Schools San Dieguito High School District
Others
Ownership Condominium
Monthly Total Fees $391
Acceptable Financing Cash, Conventional
Listing Terms Cash, Conventional


“My job is to find and attract mastery-based agents to the office, protect the culture, and make sure everyone is happy! ”






