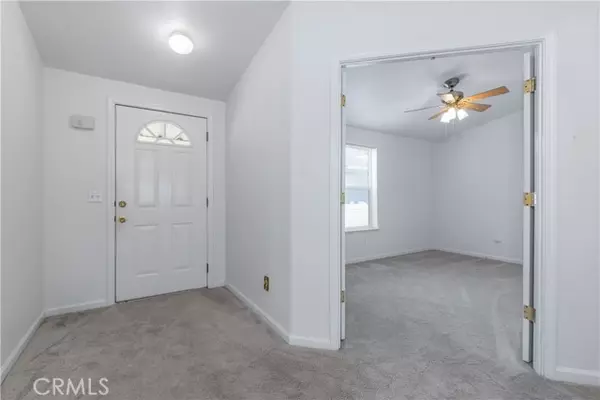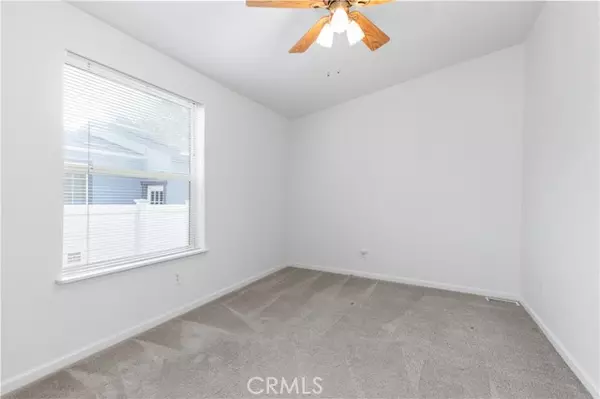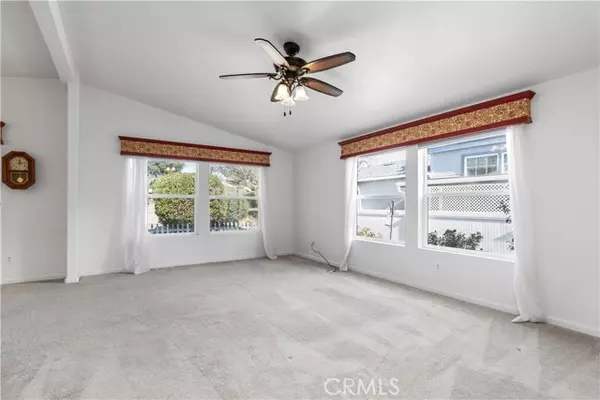
3 Beds
2 Baths
1,680 SqFt
3 Beds
2 Baths
1,680 SqFt
Key Details
Property Type Manufactured Home
Sub Type Manufactured Home
Listing Status Active
Purchase Type For Sale
Square Footage 1,680 sqft
Price per Sqft $297
MLS Listing ID NS24248650
Style Manufactured Home
Bedrooms 3
Full Baths 2
HOA Fees $325/mo
HOA Y/N Yes
Year Built 2000
Lot Size 4,420 Sqft
Acres 0.1015
Property Description
This beautifully maintained manufactured home features 2 bedrooms, an office, and 2 bathrooms. Located in the highly desirable Rancho Paso 55+ Community, you own both the land and the home. With approximately 1,680 square feet of living space, the home offers a bright, open floor plan with abundant natural light. Key features include vaulted ceilings, a laundry room, two bedrooms with closets, and a versatile room that can be used as a guest room, office, craft room, or den. Additionally, theres an attached two-car garage. The private backyard overlooks a serene greenbelt, creating a peaceful patio area for relaxation. The community offers a clubhouse, pool, and a range of activities for all to enjoy. Schedule a showing to see this wonderful home!
Location
State CA
County San Luis Obispo
Area Paso Robles (93446)
Building/Complex Name Rancho Paso
Interior
Interior Features Formica Counters, Pantry
Cooling Central Forced Air
Flooring Carpet, Laminate, Linoleum/Vinyl
Equipment Dishwasher, Dryer, Microwave, Refrigerator, Washer, Electric Oven
Appliance Dishwasher, Dryer, Microwave, Refrigerator, Washer, Electric Oven
Laundry Laundry Room
Exterior
Parking Features Garage
Garage Spaces 2.0
Fence Wood
Pool Community/Common
Utilities Available Cable Available, Electricity Connected, Natural Gas Connected, Phone Available, Sewer Connected
Roof Type Composition
Total Parking Spaces 2
Building
Story 1
Sewer Public Sewer
Water Public
Others
Senior Community Other
Monthly Total Fees $325
Acceptable Financing Conventional, Cash To New Loan
Listing Terms Conventional, Cash To New Loan
Special Listing Condition Standard


“My job is to find and attract mastery-based agents to the office, protect the culture, and make sure everyone is happy! ”





