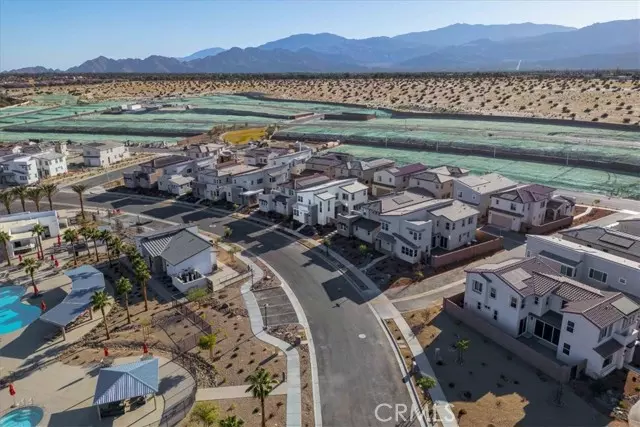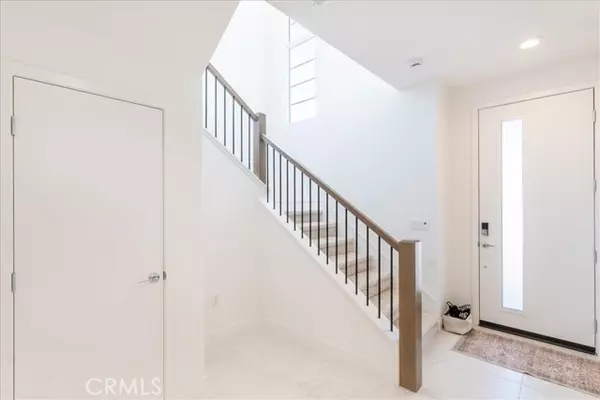REQUEST A TOUR If you would like to see this home without being there in person, select the "Virtual Tour" option and your agent will contact you to discuss available opportunities.
In-PersonVirtual Tour

$ 4,750
4 Beds
3 Baths
2,365 SqFt
$ 4,750
4 Beds
3 Baths
2,365 SqFt
Key Details
Property Type Single Family Home
Sub Type Detached
Listing Status Active
Purchase Type For Rent
Square Footage 2,365 sqft
MLS Listing ID IG24250725
Bedrooms 4
Full Baths 3
Property Description
Welcome to your brand new luxury home where elegance meets comfort and a resort style living. This stunning 4-bedroom, 3-bathroom home spans 2,365 sq. ft., offering a spacious open-concept layout that combines stylish living spaces with private retreats. As you walk in, the foyer opens into a bright living area, seamlessly blending with a modern kitchen featuring upgraded porcelain tile flooring, modern appliance, plenty of cabinet spaces and a large center island/ breakfast bar. The living room has an expansive glass sliding doors that connect to a private patio area, perfect for entertaining or enjoying a relaxing moment year round. As a multi-generational family home, a guest room and full bath on 1st floor is also a great feature. The sophisticated design continues on the 2nd floor where you will find a loft/flex room perfect for a home office or study or media room. The elegant primary suite with mountain views offers a true sanctuary with a spacious large walk-in closet and a luxurious primary bath, dual-sink vanities, a spa-like shower, and linen storage, ensuring the utmost in comfort and convenience. The 2 other bedrooms share a Jack-n- Jill bath but with privacy when using the vanity space. This energy efficient home also features Solar panels and easy to maintain desert landscaping. Youll enjoy exclusive access to all the homeowners amenities at The Grove literally just across the street from your new home. Spend your days by the resort-style pool, soak in the spas, or enjoy friendly matches on the pickleball courts. The community also boasts a clubhouse, fitnes
Welcome to your brand new luxury home where elegance meets comfort and a resort style living. This stunning 4-bedroom, 3-bathroom home spans 2,365 sq. ft., offering a spacious open-concept layout that combines stylish living spaces with private retreats. As you walk in, the foyer opens into a bright living area, seamlessly blending with a modern kitchen featuring upgraded porcelain tile flooring, modern appliance, plenty of cabinet spaces and a large center island/ breakfast bar. The living room has an expansive glass sliding doors that connect to a private patio area, perfect for entertaining or enjoying a relaxing moment year round. As a multi-generational family home, a guest room and full bath on 1st floor is also a great feature. The sophisticated design continues on the 2nd floor where you will find a loft/flex room perfect for a home office or study or media room. The elegant primary suite with mountain views offers a true sanctuary with a spacious large walk-in closet and a luxurious primary bath, dual-sink vanities, a spa-like shower, and linen storage, ensuring the utmost in comfort and convenience. The 2 other bedrooms share a Jack-n- Jill bath but with privacy when using the vanity space. This energy efficient home also features Solar panels and easy to maintain desert landscaping. Youll enjoy exclusive access to all the homeowners amenities at The Grove literally just across the street from your new home. Spend your days by the resort-style pool, soak in the spas, or enjoy friendly matches on the pickleball courts. The community also boasts a clubhouse, fitness center, outdoor theater, and bocce courts, with event lawns, fire pits, and a picnic area to create the perfect setting for social gatherings. Families will appreciate the shaded play areas and nearby parks, ensuring theres something for everyone to enjoy. Located in a prime part of Palm Desert, this home offers easy access to the areas best amenities. With a short drive to Hospitals, top-rated schools, Acrisure Arena, dining & entertainment, and shopping options, youll have everything you need just moments away. Whether youre in the mood for a round of golf on one of the local PGA courses or a day of high-end shopping at The Shops at Palm Desert, youll find it all within reach. The stunning desert climate ensures perfect weather for outdoor activities like hiking trails, golf courses, and more, year round ! https://vimeo.com/1022660215
Welcome to your brand new luxury home where elegance meets comfort and a resort style living. This stunning 4-bedroom, 3-bathroom home spans 2,365 sq. ft., offering a spacious open-concept layout that combines stylish living spaces with private retreats. As you walk in, the foyer opens into a bright living area, seamlessly blending with a modern kitchen featuring upgraded porcelain tile flooring, modern appliance, plenty of cabinet spaces and a large center island/ breakfast bar. The living room has an expansive glass sliding doors that connect to a private patio area, perfect for entertaining or enjoying a relaxing moment year round. As a multi-generational family home, a guest room and full bath on 1st floor is also a great feature. The sophisticated design continues on the 2nd floor where you will find a loft/flex room perfect for a home office or study or media room. The elegant primary suite with mountain views offers a true sanctuary with a spacious large walk-in closet and a luxurious primary bath, dual-sink vanities, a spa-like shower, and linen storage, ensuring the utmost in comfort and convenience. The 2 other bedrooms share a Jack-n- Jill bath but with privacy when using the vanity space. This energy efficient home also features Solar panels and easy to maintain desert landscaping. Youll enjoy exclusive access to all the homeowners amenities at The Grove literally just across the street from your new home. Spend your days by the resort-style pool, soak in the spas, or enjoy friendly matches on the pickleball courts. The community also boasts a clubhouse, fitness center, outdoor theater, and bocce courts, with event lawns, fire pits, and a picnic area to create the perfect setting for social gatherings. Families will appreciate the shaded play areas and nearby parks, ensuring theres something for everyone to enjoy. Located in a prime part of Palm Desert, this home offers easy access to the areas best amenities. With a short drive to Hospitals, top-rated schools, Acrisure Arena, dining & entertainment, and shopping options, youll have everything you need just moments away. Whether youre in the mood for a round of golf on one of the local PGA courses or a day of high-end shopping at The Shops at Palm Desert, youll find it all within reach. The stunning desert climate ensures perfect weather for outdoor activities like hiking trails, golf courses, and more, year round ! https://vimeo.com/1022660215
Location
State CA
County Riverside
Area Riv Cty-Palm Desert (92211)
Zoning Builder
Interior
Cooling Central Forced Air, Zoned Area(s)
Flooring Carpet, Tile
Equipment Dishwasher
Furnishings No
Laundry Laundry Room
Exterior
Garage Spaces 2.0
Pool Below Ground, Community/Common, Exercise
Roof Type Tile/Clay
Total Parking Spaces 2
Building
Story 2
Lot Size Range 4000-7499 SF
Level or Stories 2 Story
Others
Pets Allowed Allowed w/Restrictions

Listed by Sharon Smith • Berkshire Hathaway Homeservices California Realty

“My job is to find and attract mastery-based agents to the office, protect the culture, and make sure everyone is happy! ”






