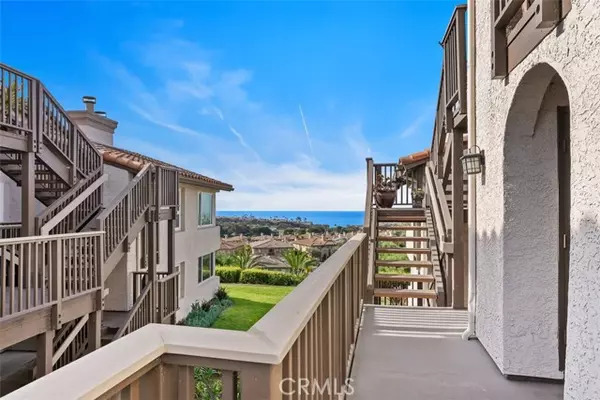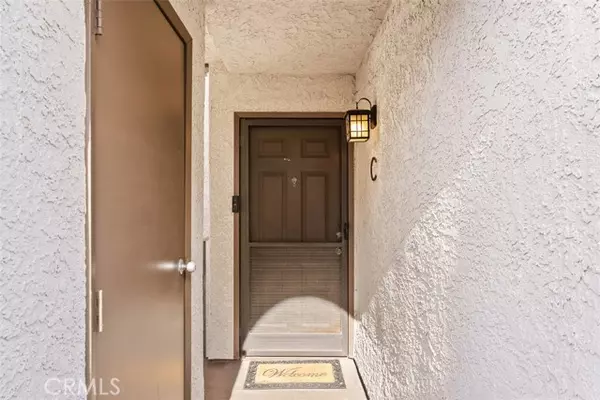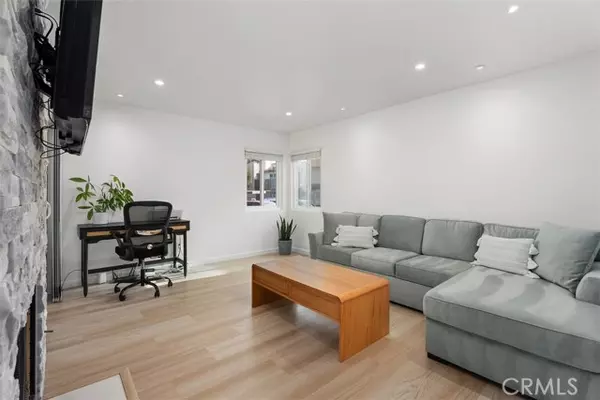
1 Bed
1 Bath
735 SqFt
1 Bed
1 Bath
735 SqFt
Key Details
Property Type Condo
Listing Status Active
Purchase Type For Sale
Square Footage 735 sqft
Price per Sqft $986
MLS Listing ID OC24236186
Style All Other Attached
Bedrooms 1
Full Baths 1
Construction Status Updated/Remodeled
HOA Fees $447/mo
HOA Y/N Yes
Year Built 1989
Property Description
Amazing Monarch Hills Condo in the "walk to the beach" close community of Ritz Pointe. Panoramic ocean views and cooling onshore breezes will enlighten your senses as you walk up to the front door of your new home. #40 is one of the best buildings in this 24hr guard gated community and you know what they say about location! You will enjoy this completely remodeled ground floor unit with no steps and monochromatic vibe. Bright natural lighting, fresh paint, blinds, base, luxury vinyl plank flooring, quartz countertops, subway backsplash, stacked rock fireplace, new fixtures, pulls and knobs, LED lighting, stunning shower with barn door, fresh stainless-steel appliances! Conveniently, located next to ocean view HOA jacuzzi and portico. Abundant parking and convenient storage for your all your toys steps from your entryway. Washer, Dryer included, and all furniture is negotiable. Walking distance to award winning John Malcolm Elementary and all Association amenities: Pool & three spas, Clubhouse, game room, ocean view grass area for picnics, gatherings, and July 4th firework celebrations. Salt Creek Corridor, Laguna Niguel Regional Park/Trail and Arroyo Salado Sanctuary provide easy access to world class beaches, parks, surfing, hiking, biking, Salt Creek beach and The Strand as well as Ritz Carlton and Waldorf Astoria Resorts. Boating, golf, shopping, fishing, coffee, dining, fitness, grocery, and luxury cinema are minutes away at Ocean Ranch Village, Monarch Beach Plaza, Monarch Beach Golf Links and Dana Point Harbor. Location, Location, location, period. Welcome to your new home on the California Riviera!
Location
State CA
County Orange
Area Oc - Dana Point (92629)
Interior
Interior Features Living Room Deck Attached, Recessed Lighting
Cooling Central Forced Air
Flooring Linoleum/Vinyl
Fireplaces Type FP in Family Room, Other/Remarks, Masonry, Gas Starter
Equipment Dishwasher, Disposal, Dryer, Microwave, Washer, Ice Maker, Water Line to Refr, Gas Range
Appliance Dishwasher, Disposal, Dryer, Microwave, Washer, Ice Maker, Water Line to Refr, Gas Range
Laundry Closet Full Sized, Laundry Room, Outside
Exterior
Exterior Feature Stucco, Unknown, Concrete, Frame
Parking Features Assigned
Fence Wood
Pool Below Ground, Association, Heated, Filtered
Utilities Available Cable Available, Electricity Connected, Natural Gas Connected, Phone Available, Sewer Connected, Water Connected
View Other/Remarks, Neighborhood
Roof Type Spanish Tile
Total Parking Spaces 1
Building
Lot Description Curbs, Sidewalks
Story 1
Sewer Public Sewer
Water Public
Architectural Style Mediterranean/Spanish
Level or Stories 1 Story
Construction Status Updated/Remodeled
Others
Monthly Total Fees $600
Miscellaneous Gutters,Storm Drains
Acceptable Financing Conventional, Cash To New Loan, Submit
Listing Terms Conventional, Cash To New Loan, Submit
Special Listing Condition Standard


“My job is to find and attract mastery-based agents to the office, protect the culture, and make sure everyone is happy! ”






