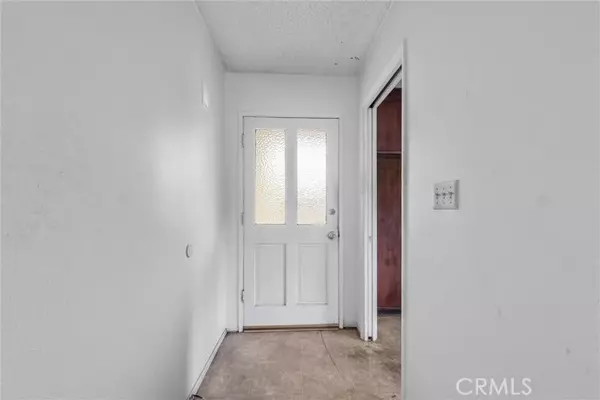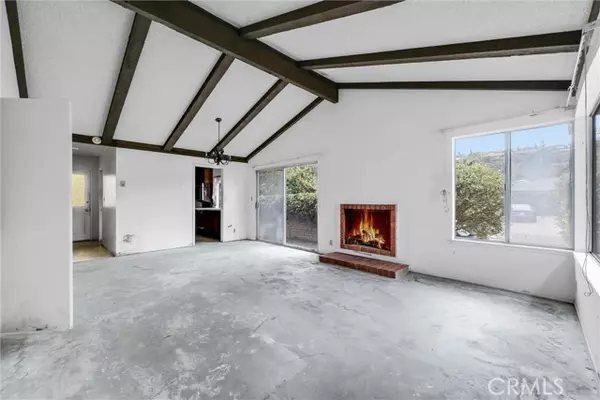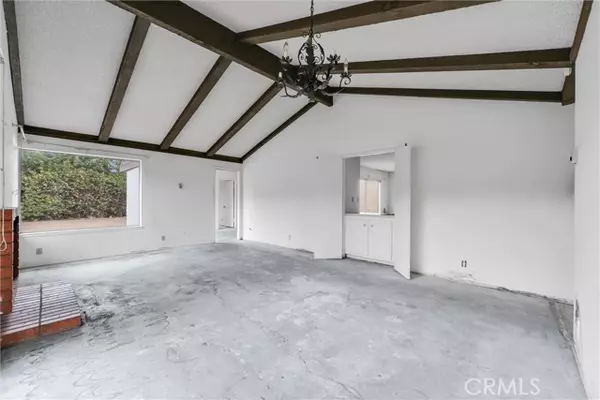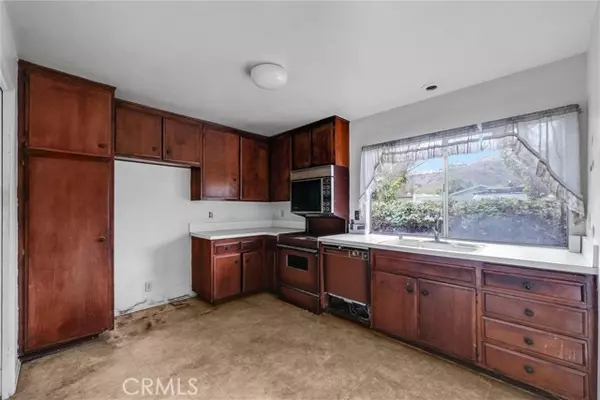
3 Beds
2 Baths
1,449 SqFt
3 Beds
2 Baths
1,449 SqFt
Key Details
Property Type Condo
Listing Status Active
Purchase Type For Sale
Square Footage 1,449 sqft
Price per Sqft $759
MLS Listing ID OC24251394
Style All Other Attached
Bedrooms 3
Full Baths 2
Construction Status Fixer
HOA Fees $290/qua
HOA Y/N Yes
Year Built 1969
Lot Size 5,950 Sqft
Acres 0.1366
Property Description
Nestled on a desirable corner lot in the sought-after Crown Valley Highlands community, 23231 Cheswald Dr offers a rare opportunity to own a property brimming with potential. This three-bedroom, two-bathroom home spans approximately 1,449 sq. ft. on a generous 5,950 sq. ft. lot and is ready for you to transform into your dream home. From the moment you arrive, youll appreciate the unique character of this home. The corner-lot location enhances privacy and provides convenient backroad access, making it an ideal setup for an Accessory Dwelling Unit (ADU) or additional parking. Inside, the home features a spacious living area with beamed ceilings, a cozy fireplace, and a wet bar, creating a warm and inviting atmosphere. Wall-to-wall windows flood the home with natural light, adding a bright and airy feel throughout. The kitchen and dining area provide the perfect canvas for an open-concept design. The primary bedroom includes an en-suite bathroom and opens to a private patio, offering a tranquil retreat. Step outside to a blank-slate backyard, ready for your visionwhether it's a lush garden, an outdoor entertaining space, or an ADU. Enjoy the unmatched amenities of Crown Valley Highlands, including an Olympic-size pool, toddler pool, clubhouse, outdoor kitchen and BBQ areas, pickleball, basketball, volleyball, bocce ball, playgrounds, parks, and walking paths. This home is within walking distance of Moulton Elementary School, hiking and biking trails, and just 3 miles from local beaches and luxury resorts. With low HOA fees and taxes, this property offers the perfect combination of value, location, and potential. Dont miss this incredible opportunity to create your dream home in one of Laguna Niguels most desirable communities.
Location
State CA
County Orange
Area Oc - Laguna Niguel (92677)
Interior
Interior Features Beamed Ceilings
Fireplaces Type FP in Family Room
Laundry Laundry Room, Inside
Exterior
Exterior Feature Stucco
Parking Features Direct Garage Access, Garage - Single Door
Garage Spaces 2.0
Pool Association
Utilities Available Electricity Connected, Natural Gas Connected, Phone Connected, Sewer Connected, Water Connected
View Mountains/Hills
Roof Type Shingle
Total Parking Spaces 2
Building
Lot Description Corner Lot, Curbs, Sidewalks
Story 1
Lot Size Range 4000-7499 SF
Sewer Public Sewer
Water Public
Level or Stories 1 Story
Construction Status Fixer
Others
Monthly Total Fees $98
Acceptable Financing Cash
Listing Terms Cash
Special Listing Condition Probate Sbjct to Overbid


“My job is to find and attract mastery-based agents to the office, protect the culture, and make sure everyone is happy! ”






