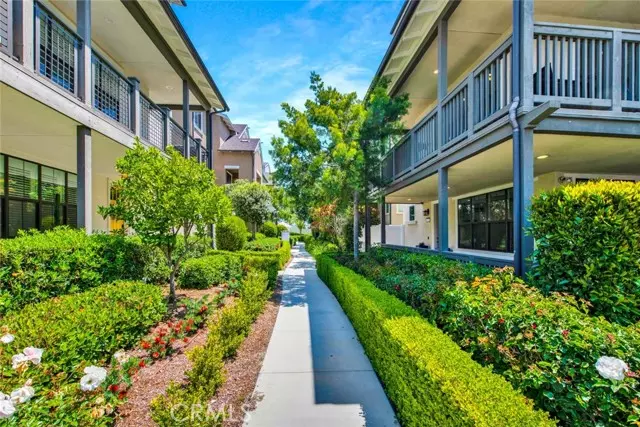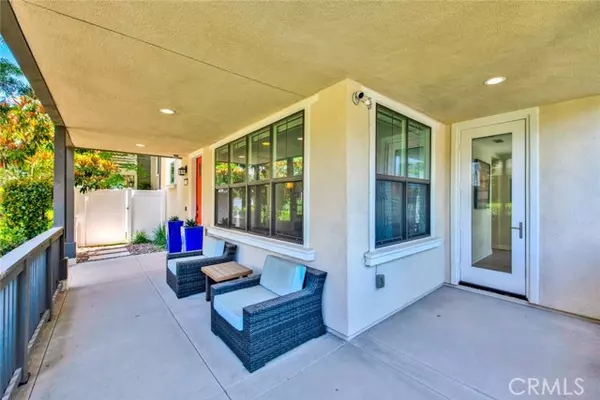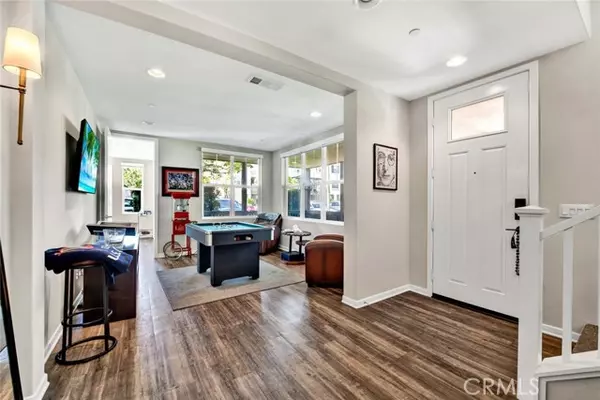
4 Beds
4 Baths
2,598 SqFt
4 Beds
4 Baths
2,598 SqFt
Key Details
Property Type Single Family Home
Sub Type Detached
Listing Status Active
Purchase Type For Rent
Square Footage 2,598 sqft
MLS Listing ID PW24252298
Bedrooms 4
Full Baths 3
Half Baths 1
Property Description
Fabulous multi-level living topped with a huge roof top deck! In the Esencia area of Rancho Mission Viejo, this luxury living opportunity awaits! Fantastic amenities include Esencia Sports Park with baseball diamonds, soccer/football field & sports courts, several pools, clubhouses, parks, playgrounds and so much more! The entry of the home faces a lushly landscaping walkway between 2 rows of home. There's a big porch at the entry and the foyer opens to a bonus room or living area adjacent to a ensuite bedroom currently used as an office. This can be a living area for the main floor bedroom or a lovely entry foyer from the front or garage. French doors open to a side yard with a putting green and the private bath features a walk-in shower. On the second level, you find an open concept living area with a grand gourmet kitchen with a large island, a big dining room and the living room with fireplace and wrap around front balcony. There are also powder and laundry rooms on this level. On the third level, there are 2 spacious bedroom with ample closet space that share a full bath. Continue to the fourth level and there's a sumptuous owner's suite with a huge walk-in closet and an opulent private bath featuring a walk-in shower, double vanity and a luxurious soaking tub. Another flight of stairs takes you to a wonderful roof top patio with indoor wet bar, outdoor seating with a firepit table and a dining area with outdoor television. The owner will be living the Traeger barbecue and pizza oven as well as the furnishings for the new tenant's use during their tenancy. There are 2 ground level patio areas including the putting green off the main floor suite and a lush garden area on the opposite side. The attached 2 car garage has direct access to the ground level foyer and a EV charger. This is a wonderful place to call home. Make it yours!
Location
State CA
County Orange
Area Oc - Ladera Ranch (92694)
Zoning Assessor
Interior
Cooling Central Forced Air
Flooring Carpet, Tile, Wood
Fireplaces Type FP in Living Room
Equipment Dishwasher, Disposal, Dryer, Microwave, Refrigerator, Washer
Laundry Laundry Room
Exterior
Garage Spaces 2.0
Roof Type Composition
Total Parking Spaces 2
Building
Lot Description Curbs, Sidewalks
Story 3
Lot Size Range 1-3999 SF
Architectural Style Contemporary
Level or Stories 3 Story
Others
Pets Allowed Allowed w/Restrictions


“My job is to find and attract mastery-based agents to the office, protect the culture, and make sure everyone is happy! ”






