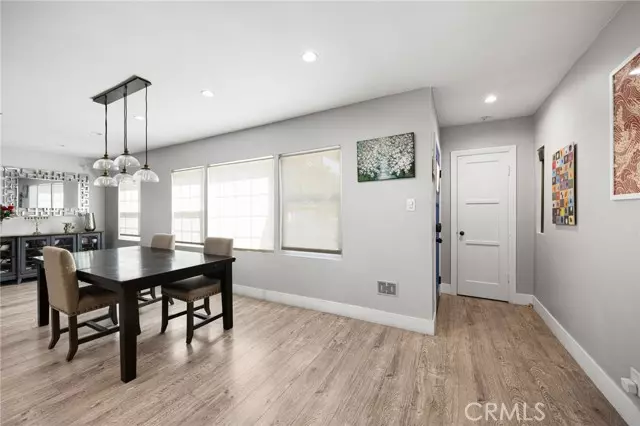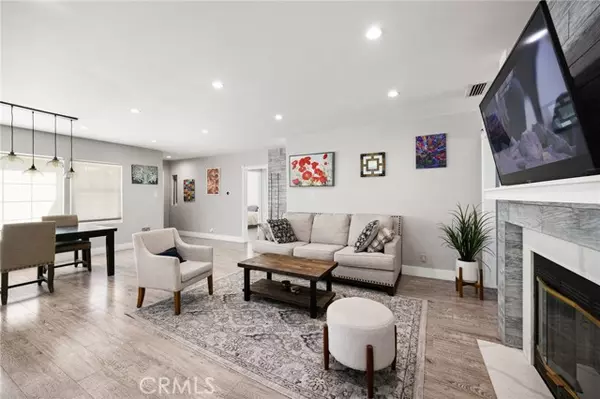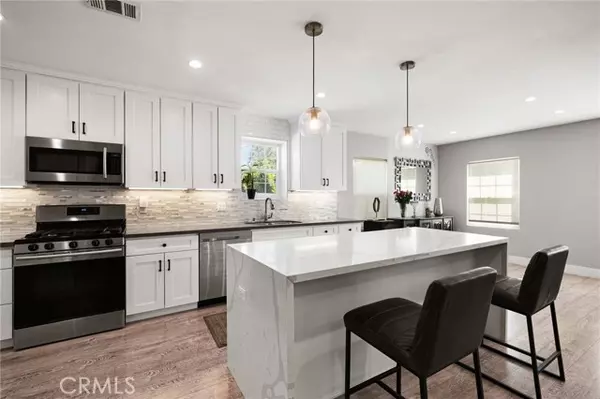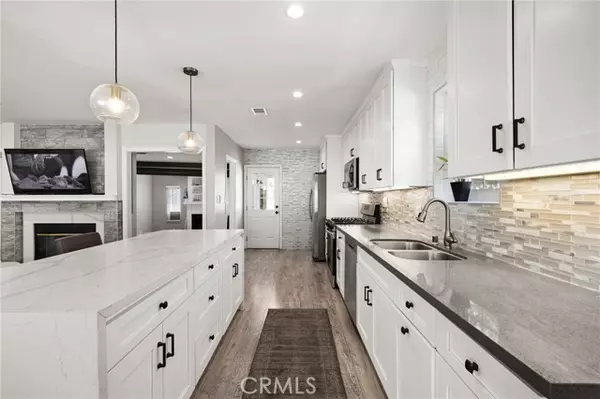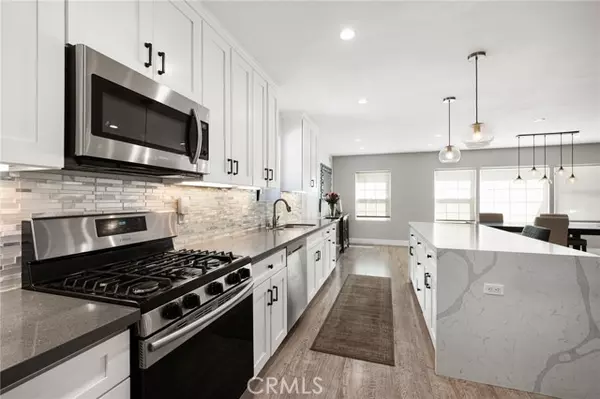
3 Beds
2 Baths
1,992 SqFt
3 Beds
2 Baths
1,992 SqFt
OPEN HOUSE
Sun Dec 22, 12:00pm - 3:00pm
Key Details
Property Type Single Family Home
Sub Type Detached
Listing Status Active
Purchase Type For Sale
Square Footage 1,992 sqft
Price per Sqft $752
MLS Listing ID SR24252372
Style Detached
Bedrooms 3
Full Baths 2
Construction Status Turnkey,Updated/Remodeled
HOA Y/N No
Year Built 1948
Lot Size 7,600 Sqft
Acres 0.1745
Property Description
Experience the harmonious fusion of contemporary sophistication and exceptional comfort in this meticulously renovated 1,922 sq ft residence, ideally positioned on a generous corner lot in the sought-after neighborhood of Sherman Oaks. This exquisite 3-bedroom, 2-bathroom home showcases a thoughtfully designed, open-concept floor plan, accented by premium finishes throughout. At the heart of the home, the gourmet kitchen boasts a striking center island with elegant quartz countertops, perfect for both culinary endeavors and casual gatherings. The seamless flow into the living and dining areas creates an inviting ambiance, ideal for both relaxed living and entertaining. Additionally, the property features a detached garage with abundant potential for an Accessory Dwelling Unit (ADU), offering versatile opportunities for additional living space or income generation. Outside, the expansive backyard is a verdant retreat, complete with a thriving garden bed awaiting your personal touch. This private sanctuary is an ideal setting for both quiet relaxation and lively outdoor entertaining. Conveniently located near the 405 and 101 freeways, this home offers unparalleled access to Sherman Oaks' vibrant array of shopping, dining, parks, and recreational amenities. Seize the opportunity to own this truly remarkable property.
Location
State CA
County Los Angeles
Area Van Nuys (91411)
Zoning LAR1
Interior
Interior Features Beamed Ceilings, Living Room Deck Attached, Recessed Lighting, Stone Counters
Cooling Central Forced Air
Flooring Laminate, Tile
Fireplaces Type FP in Living Room, Den
Equipment Dishwasher, Microwave, Refrigerator, Freezer, Gas Range
Appliance Dishwasher, Microwave, Refrigerator, Freezer, Gas Range
Laundry Closet Full Sized
Exterior
Exterior Feature Stucco, Frame
Garage Spaces 2.0
Utilities Available Natural Gas Available, Natural Gas Connected
Roof Type Composition
Total Parking Spaces 2
Building
Lot Description Corner Lot, Curbs
Story 1
Lot Size Range 7500-10889 SF
Sewer Public Sewer
Water Public
Architectural Style Ranch
Level or Stories 1 Story
Construction Status Turnkey,Updated/Remodeled
Others
Monthly Total Fees $24
Miscellaneous Gutters,Storm Drains
Acceptable Financing Cash, Conventional, FHA, VA, Cash To New Loan
Listing Terms Cash, Conventional, FHA, VA, Cash To New Loan
Special Listing Condition Standard


“My job is to find and attract mastery-based agents to the office, protect the culture, and make sure everyone is happy! ”

