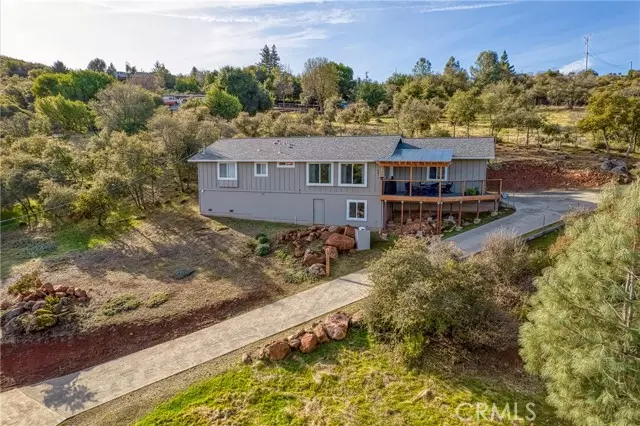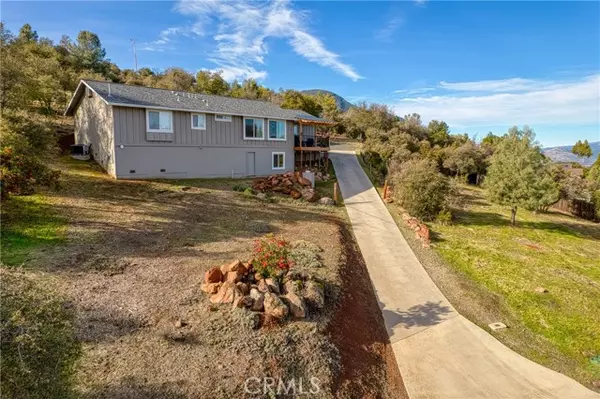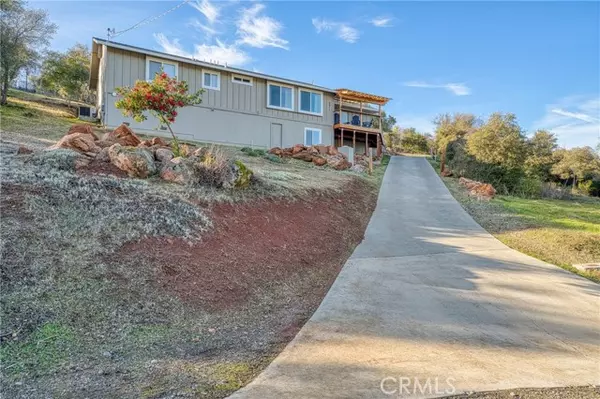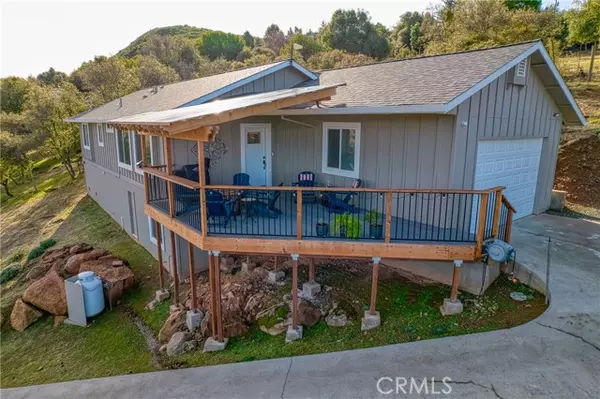
3 Beds
2 Baths
1,300 SqFt
3 Beds
2 Baths
1,300 SqFt
Key Details
Property Type Single Family Home
Sub Type Detached
Listing Status Active
Purchase Type For Sale
Square Footage 1,300 sqft
Price per Sqft $315
MLS Listing ID LC24250242
Style Detached
Bedrooms 3
Full Baths 2
Construction Status Turnkey
HOA Fees $140/ann
HOA Y/N Yes
Year Built 2020
Lot Size 0.340 Acres
Acres 0.34
Property Description
This newly constructed custom home is full of designer details. Located on a quiet cul-de-sac, this three-bedroom, two-bathroom residence feels warm and inviting from the moment you enter. As you approach the front door, youre welcomed by a four-season Trek deck with Redwood trim and an awning, a perfect spot to enjoy a cup of coffee or tea while taking in the fresh air and stunning views of the mountains and a peek-a-boo lake view. The open-concept living room and kitchen feature large windows that flood the space with natural light and a beautiful beamed ceiling, making it an ideal space for entertaining family and friends. The kitchen is a showstopper with a central island, elegant marble countertops, and a pantry. Just off the kitchen, you'll find a separate dining area. Down the hallway, the spacious primary bedroom offers a walk-in closet and an en-suite bathroom with a luxurious tiled shower. Two additional well-sized bedrooms and a spa-like second bathroom complete the layout. This home is equipped with premium features including a whole-house, three-stage water purifier, water softener, on-demand water heater, in-house fire suppression system and high-end vinyl plank flooring throughout. The low-maintenance landscaping adds to the home's convenience. The area is rich in amenities, including wineries, community events, water sports, fishing, and boating. Dining options and a grocery store are also nearby. If you've been searching for a special home, look no furtherthis is it!
Location
State CA
County Lake
Area Kelseyville (95451)
Zoning R1
Interior
Interior Features Living Room Deck Attached
Cooling Central Forced Air
Flooring Linoleum/Vinyl
Equipment Dishwasher, Microwave, Refrigerator, Gas Oven
Appliance Dishwasher, Microwave, Refrigerator, Gas Oven
Laundry Closet Full Sized
Exterior
Parking Features Direct Garage Access, Garage - Two Door
Garage Spaces 2.0
Fence Average Condition
Utilities Available Electricity Connected, Propane, Sewer Connected, Water Connected
View Mountains/Hills, Peek-A-Boo
Roof Type Composition
Total Parking Spaces 4
Building
Lot Description Cul-De-Sac
Story 1
Sewer Conventional Septic
Water Public
Level or Stories 1 Story
Construction Status Turnkey
Others
Monthly Total Fees $12
Acceptable Financing Conventional, FHA, VA, Cash To New Loan
Listing Terms Conventional, FHA, VA, Cash To New Loan
Special Listing Condition Standard


“My job is to find and attract mastery-based agents to the office, protect the culture, and make sure everyone is happy! ”






