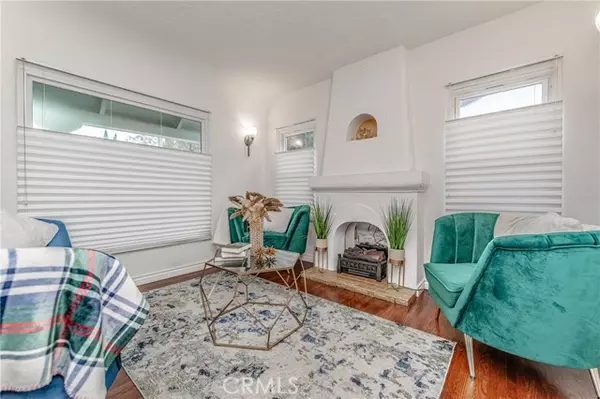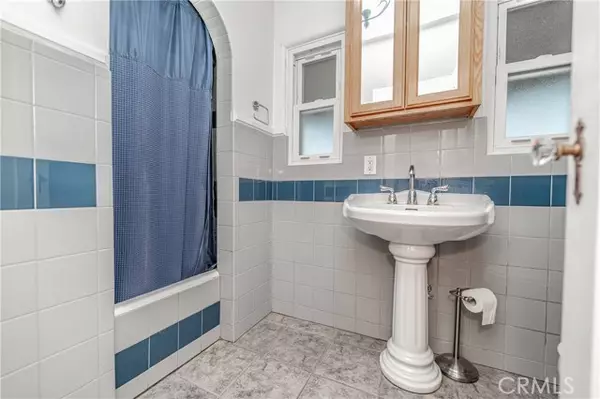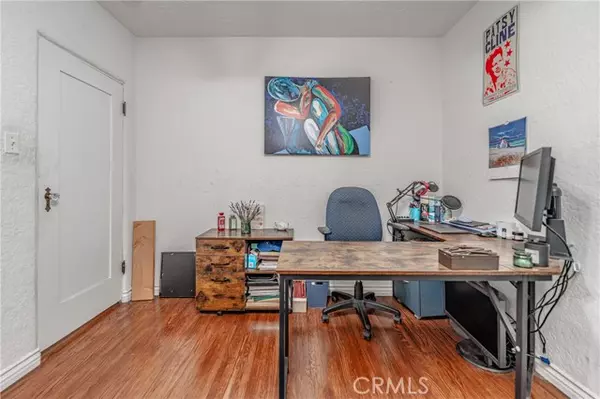3 Beds
2 Baths
1,390 SqFt
3 Beds
2 Baths
1,390 SqFt
Key Details
Property Type Single Family Home
Sub Type Detached
Listing Status Active
Purchase Type For Sale
Square Footage 1,390 sqft
Price per Sqft $639
MLS Listing ID PW25003698
Style Detached
Bedrooms 3
Full Baths 2
Construction Status Turnkey
HOA Y/N No
Year Built 1929
Lot Size 5,066 Sqft
Acres 0.1163
Property Description
The search is over, as you have found the one! Take a step back in time to the charm of this 1929 captivating Spanish abode. This is where original charm and marvelous modern meet, nestled in the heart of Long Beach's picturesque South Wrigley neighborhood, this residence exudes character and history, offering a unique blend of timeless elegance and modern comfort. As you step inside you are greeted with a thoughtfully designed and well used floor plan, awaits a formal living room adorned by a cozy fireplace and a large front window that allows for a sun-drenched open concept living space. The warmth of the well preserved original hardwood floors, arched doorways, and vintage details will evoke a sense of nostalgia that creates the warmth you look for in a home. As you make your way to the fully updated kitchen where no expense was spared you will find an attached grand space perfect for a formal dining area with nice big windows great for you to enjoy a morning coffee or casual meals with loved ones. The second living room area allows for a creation of a welcoming ambiance for gatherings or quiet evenings with its perfect blend of indoor and outdoor living. You have three bright and generously sized bedrooms that flow with the design and floor plan of the home, two full ample sized bathrooms that are equally charming and a winding staircase that leads to the bonus loft area where the possibilities are endless and can be used as a fourth bedroom,great playroom for children, an office, or even an art studio. The thoughtfully landscaped design in the backyard, covered patio and multiple seating areas make it perfect for sipping a glass of wine with family and friends, outdoor entertaining, gardening, secure play area for the kids and pets or simply enjoy soaking up the California sunshine. As if you thought that was enough to make you fall in love with this timeless classic, there is more! The insanely large two car garage connected to an additional bonus room screams for the potential of an ADU. The private alley in the back still has about 12 feet of space to expand the garage and make it into a good sized two bed one bath ADU or leave it for parking space for the residents of the ADU. Convenient location offers easy access to shopping, dining, breweries, coffee shops, public transportation, freeways, downtown Long Beach and all the amenities of city living. Dont miss the opportunity to make this Spanish style gem your home.
Location
State CA
County Los Angeles
Area Long Beach (90806)
Zoning LBR1N
Interior
Interior Features Recessed Lighting
Flooring Wood
Fireplaces Type FP in Living Room
Laundry Garage
Exterior
Parking Features Garage
Garage Spaces 2.0
Total Parking Spaces 2
Building
Lot Description Sidewalks
Story 1
Lot Size Range 4000-7499 SF
Sewer Public Sewer
Water Public
Architectural Style Mediterranean/Spanish
Level or Stories 1 Story
Construction Status Turnkey
Others
Monthly Total Fees $34
Acceptable Financing Cash, Conventional, Exchange, FHA, VA, Cash To New Loan, Submit
Listing Terms Cash, Conventional, Exchange, FHA, VA, Cash To New Loan, Submit
Special Listing Condition Standard

“My job is to find and attract mastery-based agents to the office, protect the culture, and make sure everyone is happy! ”






