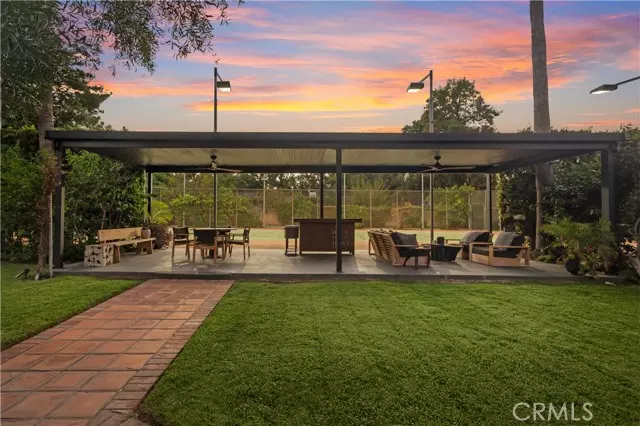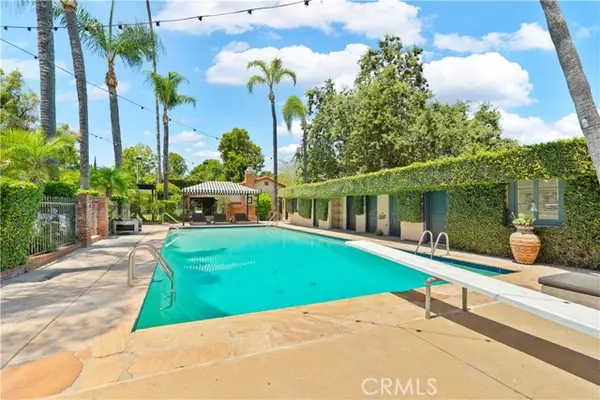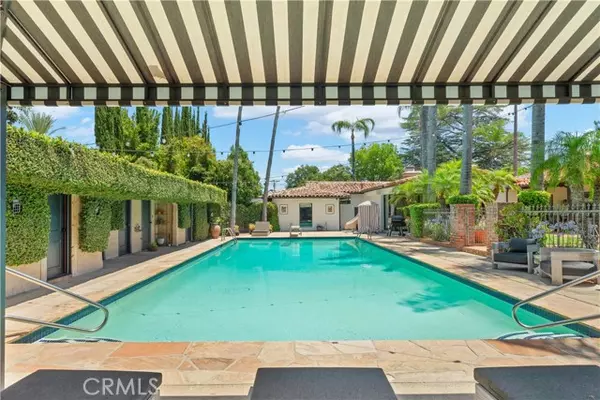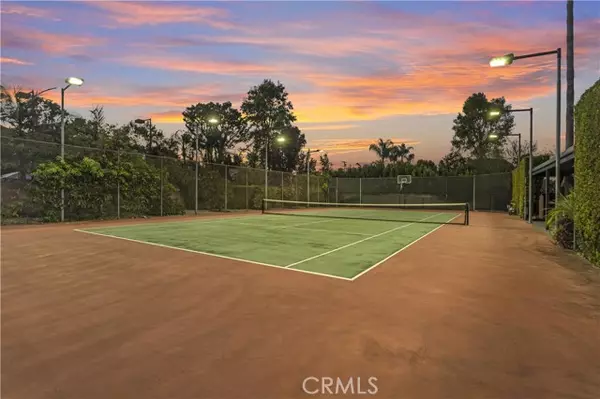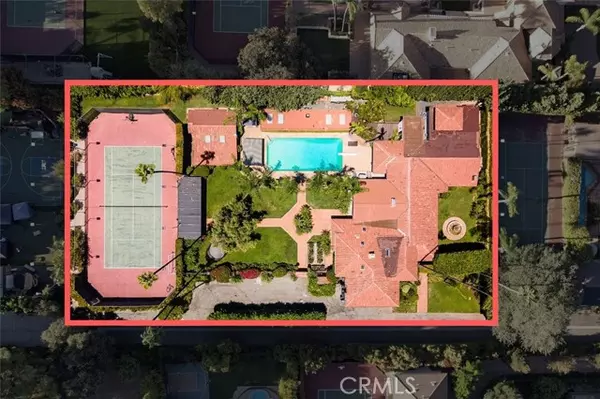5 Beds
7 Baths
5,931 SqFt
5 Beds
7 Baths
5,931 SqFt
Key Details
Property Type Single Family Home
Sub Type Detached
Listing Status Active
Purchase Type For Sale
Square Footage 5,931 sqft
Price per Sqft $1,011
MLS Listing ID SR25026051
Style Detached
Bedrooms 5
Full Baths 5
Half Baths 2
Construction Status Turnkey,Updated/Remodeled
HOA Y/N No
Year Built 1938
Lot Size 1.104 Acres
Acres 1.1042
Property Sub-Type Detached
Property Description
Click! The gates swing open, welcoming you to Casa De Amestoy, a rare 1938 La Quinta-style estate in prestigious Amestoy Estates. This architectural gem blends timeless elegance with modern luxury, offering a seamless connection between indoor and outdoor living. Resting on over an acre of flat land, the property is a private retreat with a tennis court, expansive pool, sauna, guesthouse, and fully equipped cabanas. The single-story, 4-bedroom, 5-bathroom main house embodies classic Hollywood charm with contemporary updates. High ceilings and expansive windows flood the space with natural light, while the primary suite offers a private patio, spa-like en-suite bath, and a spacious walk-in closet. A chefs kitchen, outfitted with Viking appliances, a full-sized freezer and refrigerator, and Elkay water filtration, ensures culinary perfection. Smart home-controlled lighting, zoned climate control, and integrated sound enhance modern convenience without compromising historic character. Entertainment abounds, from a vintage in-home movie theater that channels Hollywoods golden era to poolside cabanas featuring a sound studio, office or gym, and full bath. The retro-inspired guesthouse, complete with a kitchen, living, and dining area, offers a nostalgic yet luxurious escape. More than just a home, Casa De Amestoy is a lifestyleone of elegance, comfort, and effortless California living.
Location
State CA
County Los Angeles
Area Encino (91316)
Zoning LARA
Interior
Interior Features Copper Plumbing Partial, Pantry, Stone Counters
Cooling Central Forced Air, Zoned Area(s)
Flooring Carpet, Stone, Wood
Fireplaces Type FP in Family Room, FP in Living Room, Other/Remarks, Gas, Guest House, Kitchen
Equipment Dishwasher, Microwave, Refrigerator, 6 Burner Stove, Freezer, Gas Range, Water Purifier
Appliance Dishwasher, Microwave, Refrigerator, 6 Burner Stove, Freezer, Gas Range, Water Purifier
Laundry Laundry Room
Exterior
Exterior Feature Stucco
Parking Features Garage
Garage Spaces 2.0
Pool Below Ground, Exercise, Private, Heated, Diving Board
Utilities Available Cable Available, Electricity Connected, Natural Gas Connected, Phone Available, Sewer Connected, Water Connected
View Pool, Trees/Woods
Roof Type Spanish Tile
Total Parking Spaces 2
Building
Lot Description Curbs, Easement Access, Landscaped
Story 1
Sewer Public Sewer
Water Public
Architectural Style Mediterranean/Spanish
Level or Stories 1 Story
Construction Status Turnkey,Updated/Remodeled
Others
Monthly Total Fees $98
Miscellaneous Suburban
Acceptable Financing Cash To New Loan
Listing Terms Cash To New Loan
Special Listing Condition Standard

“My job is to find and attract mastery-based agents to the office, protect the culture, and make sure everyone is happy! ”

