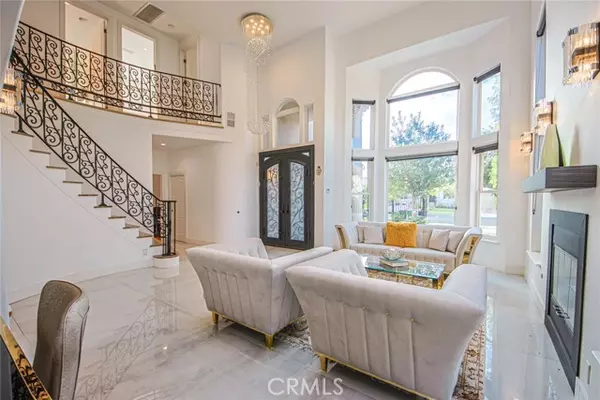5 Beds
5 Baths
3,716 SqFt
5 Beds
5 Baths
3,716 SqFt
OPEN HOUSE
Sun Feb 23, 1:00pm - 4:00pm
Key Details
Property Type Single Family Home
Sub Type Detached
Listing Status Active
Purchase Type For Sale
Square Footage 3,716 sqft
Price per Sqft $807
MLS Listing ID SR25034075
Style Detached
Bedrooms 5
Full Baths 5
HOA Y/N No
Year Built 2003
Lot Size 7,021 Sqft
Acres 0.1612
Property Sub-Type Detached
Property Description
This stunning five-bedroom luxury estate is a masterpiece of elegance and modern comfort, offering an unparalleled living experience. Nestled in a great neighborhood, South of the boulevard. The home boasts a grand entrance with soaring ceilings, a sweeping staircase, and exquisite designer finishes throughout. The open living spaces are bathed in natural light, featuring windows that offer breathtaking views of the lushly landscaped grounds. The gourmet chefs kitchen is equipped with top-of-the-line appliances, custom cabinetry, and a spacious island, bar area with wine refrigerator and walk in pantry, perfect for entertaining. Adjacent, the formal dining room and expansive great room with a sleek fireplace create a warm and inviting ambiance. Primary bedrooms is a private retreat, complete with luxurious en-suite bathrooms, walk-in closets, and stunning design details. The primary suite is a sanctuary of relaxation, featuring a spa-like bathroom with a soaking tub, dual vanities, and a rainfall shower. Step outside to an outdoor paradise, where a resort-style pool and spa invite you to unwind in luxury. The beautifully landscaped backyard and multiple seating areasideal for hosting gatherings or enjoying quiet evenings. Additional features include a loft area upstairs possible office or game room. There is a new security gate and fencing around entire yard. With its blend of timeless sophistication and modern amenities, this exceptional estate is the perfect blend of comfort and grandeur.
Location
State CA
County Los Angeles
Area Encino (91316)
Zoning LAR1
Interior
Cooling Central Forced Air
Fireplaces Type FP in Living Room
Laundry Laundry Room, Inside
Exterior
Garage Spaces 2.0
Pool Below Ground, Private
Total Parking Spaces 2
Building
Lot Description Sidewalks
Story 1
Lot Size Range 4000-7499 SF
Sewer Public Sewer
Water Public
Level or Stories 1 Story
Others
Miscellaneous Suburban
Acceptable Financing Cash, Conventional, Exchange, Lease Option, Cash To Existing Loan, Cash To New Loan
Listing Terms Cash, Conventional, Exchange, Lease Option, Cash To Existing Loan, Cash To New Loan
Special Listing Condition Standard

“My job is to find and attract mastery-based agents to the office, protect the culture, and make sure everyone is happy! ”






