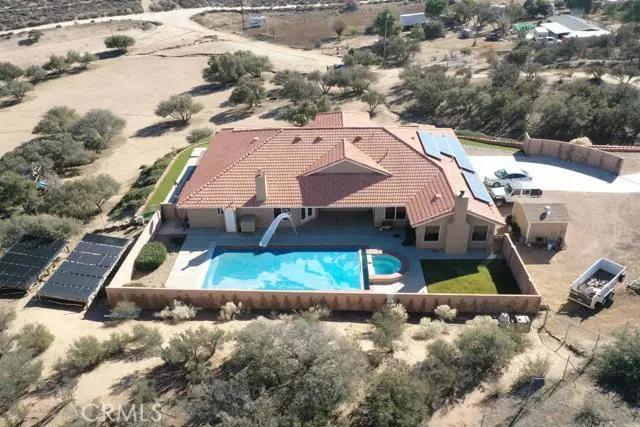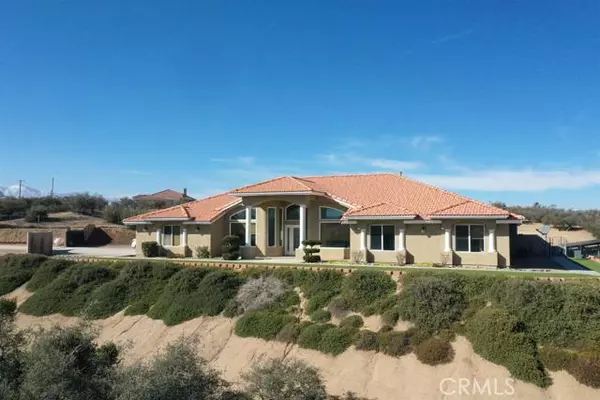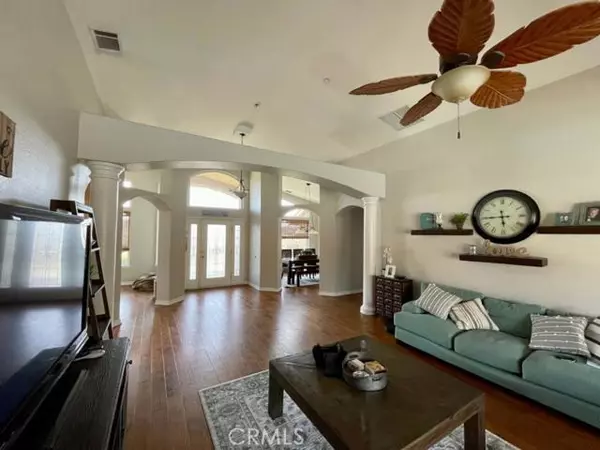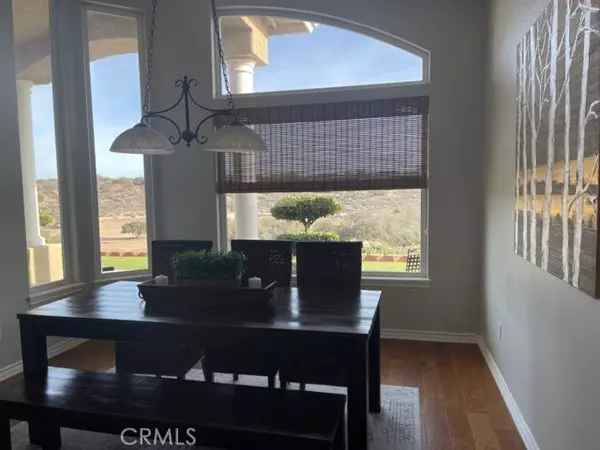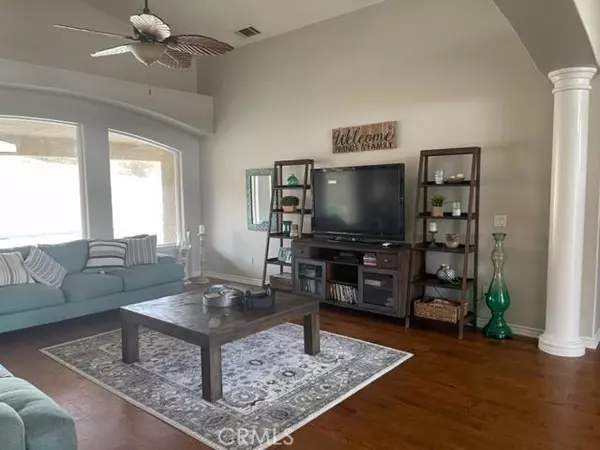$750,000
$767,000
2.2%For more information regarding the value of a property, please contact us for a free consultation.
4 Beds
3 Baths
3,383 SqFt
SOLD DATE : 03/18/2022
Key Details
Sold Price $750,000
Property Type Single Family Home
Sub Type Detached
Listing Status Sold
Purchase Type For Sale
Square Footage 3,383 sqft
Price per Sqft $221
MLS Listing ID 542335
Sold Date 03/18/22
Style Detached
Bedrooms 4
Full Baths 2
Half Baths 1
HOA Y/N No
Year Built 2005
Lot Size 2.288 Acres
Acres 2.28
Lot Dimensions 329x303
Property Description
Beautiful Oak Hills Home, Artificial grass, nicely landscaped, INGROUND POOL AND SPA with own solar panels and a cover, 2005 build, 3383 sq ft 4 bedrooms 2.5 bathrooms, beautiful front door, spacious formal living room and a nice view of the pool, formal dining room, office, wood floors, nice open kitchen includes granite counter tops, with an Island, pantry, tile floors, open to family room with a fireplace, separate laundry room, New Carpet in all bedrooms, Spacious and beautiful Master bedroom with a fireplace includes separate shower and tub, 2 walk in closets, all bedrooms are a pretty spacious,2 evaporative coolers connected to HVAC, 2.28 acres, near frwy, Oak Hills Rd entrance, near paved road, tile roof,1 story, 3 car garage 651 sq ft, Block wall, wrought Iron gate, Home also has leased solar panels
Beautiful Oak Hills Home, Artificial grass, nicely landscaped, INGROUND POOL AND SPA with own solar panels and a cover, 2005 build, 3383 sq ft 4 bedrooms 2.5 bathrooms, beautiful front door, spacious formal living room and a nice view of the pool, formal dining room, office, wood floors, nice open kitchen includes granite counter tops, with an Island, pantry, tile floors, open to family room with a fireplace, separate laundry room, New Carpet in all bedrooms, Spacious and beautiful Master bedroom with a fireplace includes separate shower and tub, 2 walk in closets, all bedrooms are a pretty spacious,2 evaporative coolers connected to HVAC, 2.28 acres, near frwy, Oak Hills Rd entrance, near paved road, tile roof,1 story, 3 car garage 651 sq ft, Block wall, wrought Iron gate, Home also has leased solar panels
Location
State CA
County San Bernardino
Area Hesperia (92344)
Zoning Residentia
Interior
Interior Features Pantry
Heating Propane
Cooling Central Forced Air, Swamp Cooler(s)
Flooring Tile, Wood, Other/Remarks
Fireplaces Type FP in Family Room
Equipment Dishwasher, Disposal, Microwave, Range/Oven
Appliance Dishwasher, Disposal, Microwave, Range/Oven
Laundry Laundry Room
Exterior
Exterior Feature Frame
Parking Features Garage Door Opener
Garage Spaces 3.0
Pool Below Ground
View Mountains/Hills, Desert
Roof Type Tile/Clay
Total Parking Spaces 3
Building
Lot Description Sprinklers In Rear
Story 1
Sewer Conventional Septic
Water Public
Others
Acceptable Financing Conventional, Submit
Listing Terms Conventional, Submit
Special Listing Condition Standard
Read Less Info
Want to know what your home might be worth? Contact us for a FREE valuation!

Our team is ready to help you sell your home for the highest possible price ASAP

Bought with OCTAVIO LUEVANOS • REALTY WORLD DIAMOND
"Molly's job is to find and attract mastery-based agents to the office, protect the culture, and make sure everyone is happy! "

