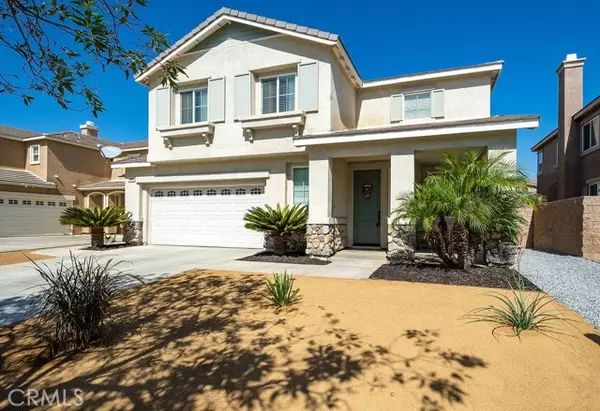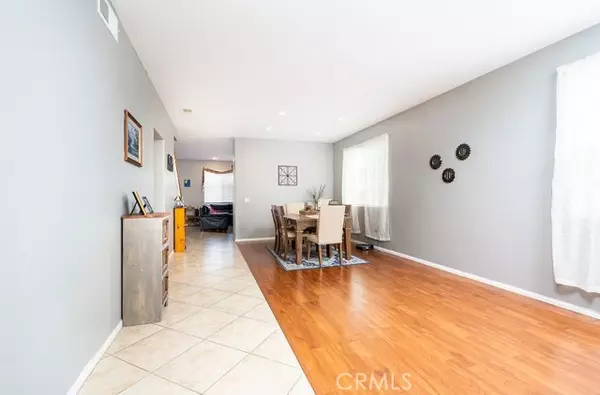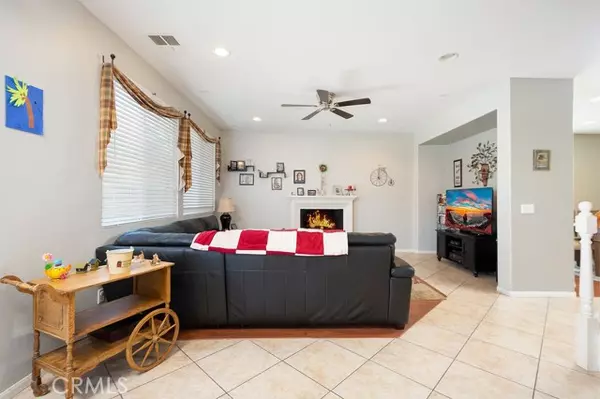$500,000
$499,900
For more information regarding the value of a property, please contact us for a free consultation.
4 Beds
3 Baths
2,677 SqFt
SOLD DATE : 11/30/2022
Key Details
Sold Price $500,000
Property Type Single Family Home
Sub Type Detached
Listing Status Sold
Purchase Type For Sale
Square Footage 2,677 sqft
Price per Sqft $186
MLS Listing ID SW22218483
Sold Date 11/30/22
Style Detached
Bedrooms 4
Full Baths 2
Half Baths 1
Construction Status Turnkey,Updated/Remodeled
HOA Y/N No
Year Built 2006
Lot Size 6,098 Sqft
Acres 0.14
Property Description
The new water wise Xeriscaping saves you time and money while providing a "California Cool Palm Springs" vibe, (landscaping without much greenery that still feels refreshing none the less). Inside this impeccably kept home you are sure to appreciate the solid surface floors, wood laminate and ceramic tile floors throughout allow for faster cleaning and more flexibility in your home design. Homes in this sought after neighborhood enjoy thoughtfully designed floor plans with an emphasis on providing ample room sizes. Many upgrades and improvements such as, ceiling fans throughout, faux wood 2" blinds, two new A/C systems, with 10 year warranty that will pass to the buyer, all of the bathrooms have new vanities and downstairs bath is completely updated with contemporary "wood look" tile floor, vanity, fixture, lighting and mirror. Upgraded bead board cabinets in kitchens and baths. The island was extended to allow for an attached dining nook, and is sure to be a spot utilized by family and friends as they cheer you on during meal prep or homework. The glass bead backsplash was a great choice and reflects back additional light making the kitchen bright and cheery. An open floorplan with almost 2700 sq ft affords you ample space to stretch out, the giant loft is sure to inspire you to consider a variety options for the space; a home theater, a toy/or game room or home gym are all good ideas. You may think you have arrived at a well appointed hotel when you see the spaciousness of the primary suite. The backyard has much of the hardscape complete, with mow curb edged perimeter pl
The new water wise Xeriscaping saves you time and money while providing a "California Cool Palm Springs" vibe, (landscaping without much greenery that still feels refreshing none the less). Inside this impeccably kept home you are sure to appreciate the solid surface floors, wood laminate and ceramic tile floors throughout allow for faster cleaning and more flexibility in your home design. Homes in this sought after neighborhood enjoy thoughtfully designed floor plans with an emphasis on providing ample room sizes. Many upgrades and improvements such as, ceiling fans throughout, faux wood 2" blinds, two new A/C systems, with 10 year warranty that will pass to the buyer, all of the bathrooms have new vanities and downstairs bath is completely updated with contemporary "wood look" tile floor, vanity, fixture, lighting and mirror. Upgraded bead board cabinets in kitchens and baths. The island was extended to allow for an attached dining nook, and is sure to be a spot utilized by family and friends as they cheer you on during meal prep or homework. The glass bead backsplash was a great choice and reflects back additional light making the kitchen bright and cheery. An open floorplan with almost 2700 sq ft affords you ample space to stretch out, the giant loft is sure to inspire you to consider a variety options for the space; a home theater, a toy/or game room or home gym are all good ideas. You may think you have arrived at a well appointed hotel when you see the spaciousness of the primary suite. The backyard has much of the hardscape complete, with mow curb edged perimeter planter, stamped cement patio slab, Autumn is just around the corner and is the perfect season to enjoy the fire pit. The oversized two car garage offers two work areas and ample storage. Feel free to call me to see this home or have any questions answered.
Location
State CA
County Riverside
Area Riv Cty-Hemet (92545)
Interior
Cooling Central Forced Air, Zoned Area(s), Other/Remarks, Dual
Flooring Laminate, Tile
Fireplaces Type FP in Family Room, Gas Starter
Equipment Dishwasher, Freezer
Appliance Dishwasher, Freezer
Laundry Laundry Room, Inside
Exterior
Exterior Feature Stucco
Garage Direct Garage Access
Garage Spaces 2.0
View Mountains/Hills
Total Parking Spaces 2
Building
Lot Description Curbs, Landscaped
Story 2
Lot Size Range 4000-7499 SF
Sewer Public Sewer
Water Public
Architectural Style Contemporary
Level or Stories 2 Story
Construction Status Turnkey,Updated/Remodeled
Others
Monthly Total Fees $175
Acceptable Financing Cash, Conventional, Exchange, FHA, VA, Cash To New Loan
Listing Terms Cash, Conventional, Exchange, FHA, VA, Cash To New Loan
Special Listing Condition Standard
Read Less Info
Want to know what your home might be worth? Contact us for a FREE valuation!

Our team is ready to help you sell your home for the highest possible price ASAP

Bought with Michael D Solis • Keller Williams Realty

"Molly's job is to find and attract mastery-based agents to the office, protect the culture, and make sure everyone is happy! "






