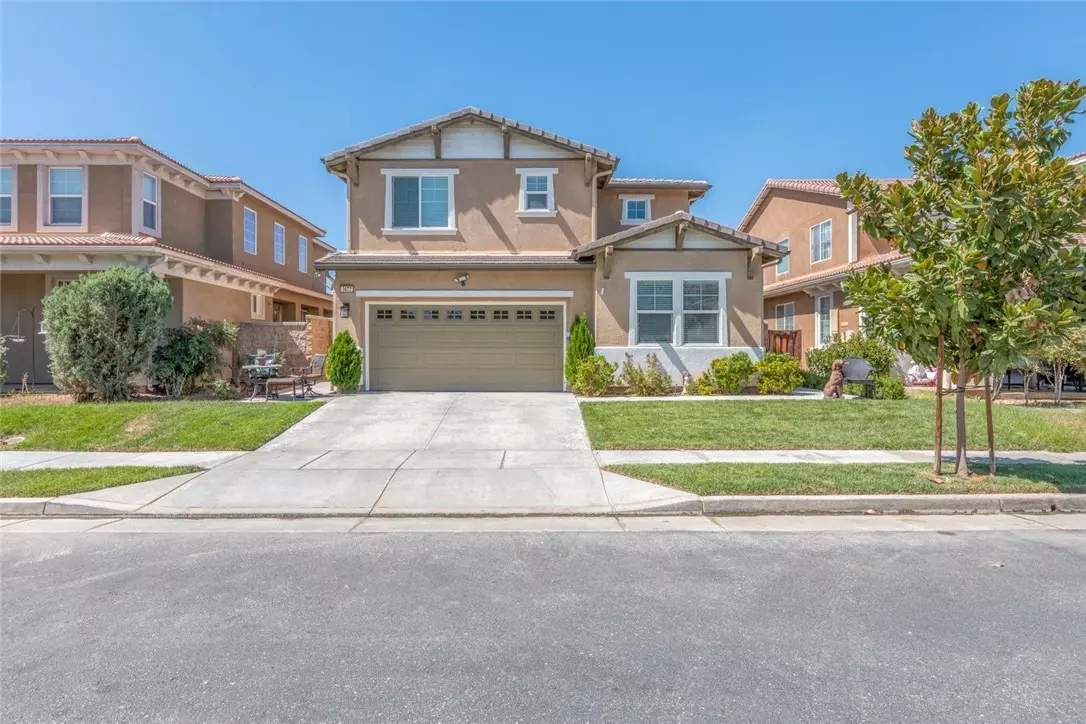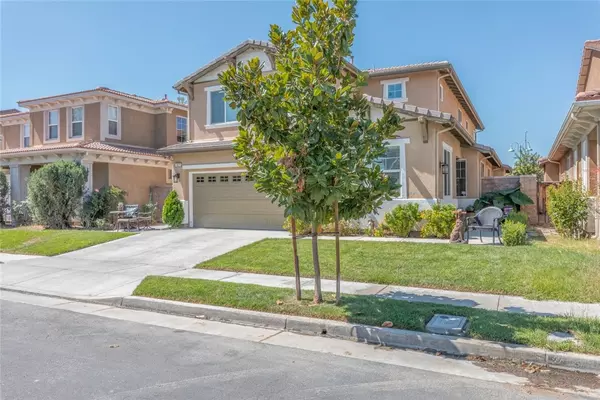$480,000
$489,000
1.8%For more information regarding the value of a property, please contact us for a free consultation.
5 Beds
4 Baths
2,902 SqFt
SOLD DATE : 11/24/2021
Key Details
Sold Price $480,000
Property Type Single Family Home
Sub Type Detached
Listing Status Sold
Purchase Type For Sale
Square Footage 2,902 sqft
Price per Sqft $165
MLS Listing ID SW21208970
Sold Date 11/24/21
Style Detached
Bedrooms 5
Full Baths 3
Half Baths 1
HOA Fees $184/mo
HOA Y/N Yes
Year Built 2005
Lot Size 4,536 Sqft
Acres 0.1041
Property Description
Welcome home to the highly sought after gated community of Willowalk. In this two-story five bedroom, four bath home with 2,902 SqFt. of living space and loads of storage, youll find you have a place for everything. There is a private downstairs bedroom suite with walk-in closet and attached private full bath. The kitchen boasts granite counter tops and matching full granite backsplash, stainless steel appliances an island with its own recipe shelf built-in, gorgeous cabinetry for a sophisticated look, ample storage, and a breakfast bar. Adjacent to the kitchen the family room and fireplace create the cozy ambiance for cool winter nights, happy holiday gatherings or just enjoying a quiet night. Stairs to the top deliver you to the loft and remaining bedrooms. Primary bedroom with attached ensuite bath with two sinks separate tub and shower and plenty of closet space. Secondary bedrooms are spacious. Secondary bathroom has double sink with room for two to keep things moving. Developer thought of all the convenience by including the laundry room upstairs in a separate room with upper and lower cabinetry and laundry folding counter. Completing the home are ceiling fans in all bedrooms, crown molding downstairs, neutral colors in paint and flooring, a finished backyard, tandem 3 car garage and walking distance to the community pool. Dont miss the opportunity to own this home, call for a private preview today!!
Welcome home to the highly sought after gated community of Willowalk. In this two-story five bedroom, four bath home with 2,902 SqFt. of living space and loads of storage, youll find you have a place for everything. There is a private downstairs bedroom suite with walk-in closet and attached private full bath. The kitchen boasts granite counter tops and matching full granite backsplash, stainless steel appliances an island with its own recipe shelf built-in, gorgeous cabinetry for a sophisticated look, ample storage, and a breakfast bar. Adjacent to the kitchen the family room and fireplace create the cozy ambiance for cool winter nights, happy holiday gatherings or just enjoying a quiet night. Stairs to the top deliver you to the loft and remaining bedrooms. Primary bedroom with attached ensuite bath with two sinks separate tub and shower and plenty of closet space. Secondary bedrooms are spacious. Secondary bathroom has double sink with room for two to keep things moving. Developer thought of all the convenience by including the laundry room upstairs in a separate room with upper and lower cabinetry and laundry folding counter. Completing the home are ceiling fans in all bedrooms, crown molding downstairs, neutral colors in paint and flooring, a finished backyard, tandem 3 car garage and walking distance to the community pool. Dont miss the opportunity to own this home, call for a private preview today!!
Location
State CA
County Riverside
Area Riv Cty-Hemet (92545)
Interior
Cooling Central Forced Air
Fireplaces Type FP in Family Room
Laundry Laundry Room, Inside
Exterior
Garage Tandem
Garage Spaces 3.0
Pool Community/Common, Association
View Neighborhood
Total Parking Spaces 3
Building
Lot Description Sidewalks, Landscaped
Story 2
Lot Size Range 4000-7499 SF
Sewer Public Sewer
Water Public
Level or Stories 2 Story
Others
Acceptable Financing Submit
Listing Terms Submit
Special Listing Condition Standard
Read Less Info
Want to know what your home might be worth? Contact us for a FREE valuation!

Our team is ready to help you sell your home for the highest possible price ASAP

Bought with Jill Brumund • BHHS CA Properties

"Molly's job is to find and attract mastery-based agents to the office, protect the culture, and make sure everyone is happy! "






