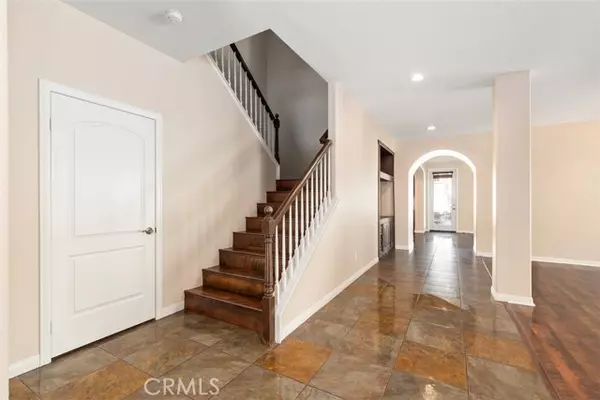$853,000
$870,000
2.0%For more information regarding the value of a property, please contact us for a free consultation.
4 Beds
3 Baths
3,601 SqFt
SOLD DATE : 01/14/2022
Key Details
Sold Price $853,000
Property Type Single Family Home
Sub Type Detached
Listing Status Sold
Purchase Type For Sale
Square Footage 3,601 sqft
Price per Sqft $236
MLS Listing ID SW21230867
Sold Date 01/14/22
Style Detached
Bedrooms 4
Full Baths 3
Construction Status Turnkey,Updated/Remodeled
HOA Fees $50/mo
HOA Y/N Yes
Year Built 2007
Lot Size 6,534 Sqft
Acres 0.15
Property Description
Welcome home to Wolf Creek Living in the Stonebriar Community by Lennar Homes! This gorgeous executive home located on a Cul-De-Sac and boasts 3,601 sq ft, 4 bedrooms, 3 bathrooms and Downstairs bonus room can be converted to an office or 5th bedroom, 3 Car tandem Garage with Car Electric hookup, built-in shelfs for storage , new interior paint, Quite Cool Whole house fan, formal living room, dining room and family room with a gas fireplace and open to kitchen and large breakfast area, separate laundry room with sink and cabinets on the first floor. Gourmet kitchen with granite countertop, center island and double oven, The second floor has 3 bedrooms, master suite and a large size loft, brand new walking in tile shower that was recently built, Master suite bath with jetted tub, large size walk-in closet and retreat. Backyard is perfect for entertaining, Built-in Bar-B-Que, firepit with outdoor kitchenet and 220 volt wired plug ready for a hot tub. Close to Great Oak high school and parks.
Welcome home to Wolf Creek Living in the Stonebriar Community by Lennar Homes! This gorgeous executive home located on a Cul-De-Sac and boasts 3,601 sq ft, 4 bedrooms, 3 bathrooms and Downstairs bonus room can be converted to an office or 5th bedroom, 3 Car tandem Garage with Car Electric hookup, built-in shelfs for storage , new interior paint, Quite Cool Whole house fan, formal living room, dining room and family room with a gas fireplace and open to kitchen and large breakfast area, separate laundry room with sink and cabinets on the first floor. Gourmet kitchen with granite countertop, center island and double oven, The second floor has 3 bedrooms, master suite and a large size loft, brand new walking in tile shower that was recently built, Master suite bath with jetted tub, large size walk-in closet and retreat. Backyard is perfect for entertaining, Built-in Bar-B-Que, firepit with outdoor kitchenet and 220 volt wired plug ready for a hot tub. Close to Great Oak high school and parks.
Location
State CA
County Riverside
Area Riv Cty-Temecula (92592)
Interior
Interior Features Pantry
Heating Natural Gas
Cooling Central Forced Air, Electric, Whole House Fan
Flooring Laminate, Tile, Other/Remarks
Fireplaces Type FP in Family Room, Other/Remarks
Equipment Dishwasher, Microwave, Double Oven, Barbecue, Gas Range
Appliance Dishwasher, Microwave, Double Oven, Barbecue, Gas Range
Laundry Laundry Room
Exterior
Exterior Feature Stucco
Garage Direct Garage Access, Garage - Two Door, Garage Door Opener
Garage Spaces 3.0
Fence Average Condition, Wood
Pool Below Ground, Community/Common, Association
Utilities Available Electricity Connected, Natural Gas Connected
Roof Type Flat Tile
Total Parking Spaces 3
Building
Lot Description Cul-De-Sac, Sidewalks, Sprinklers In Front, Sprinklers In Rear
Story 2
Lot Size Range 4000-7499 SF
Sewer Public Sewer
Water Public
Architectural Style Traditional
Level or Stories 2 Story
Construction Status Turnkey,Updated/Remodeled
Others
Acceptable Financing Cash, Conventional, FHA, VA, Cash To New Loan, Submit
Listing Terms Cash, Conventional, FHA, VA, Cash To New Loan, Submit
Special Listing Condition Standard
Read Less Info
Want to know what your home might be worth? Contact us for a FREE valuation!

Our team is ready to help you sell your home for the highest possible price ASAP

Bought with Julius Nemovi • HomeSmart Realty West

"Molly's job is to find and attract mastery-based agents to the office, protect the culture, and make sure everyone is happy! "






