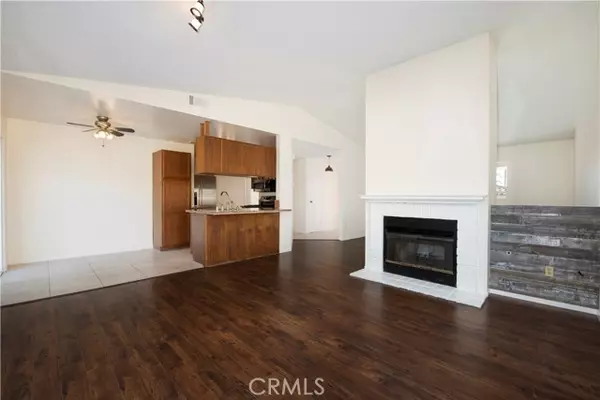$722,000
$685,000
5.4%For more information regarding the value of a property, please contact us for a free consultation.
3 Beds
2 Baths
1,419 SqFt
SOLD DATE : 01/03/2022
Key Details
Sold Price $722,000
Property Type Single Family Home
Sub Type Detached
Listing Status Sold
Purchase Type For Sale
Square Footage 1,419 sqft
Price per Sqft $508
Subdivision Vista
MLS Listing ID ND21255485
Sold Date 01/03/22
Style Detached
Bedrooms 3
Full Baths 2
HOA Y/N No
Year Built 1988
Lot Size 0.308 Acres
Acres 0.3084
Property Description
Welcome home to 1347 Austin Court-freeway close and located at the end of a cul-de-sac with a huge, private backyard-plenty of room for a pool AND an ADU! As you enter this lovely single-story home, the living room and dining room are to your left, separated by a dual-sided fireplace. In front of you, the kitchen, complete with refrigerator, 4 burner gas stove with center griddle and warming drawer, convection/microwave, dishwasher and dining nook. Just past the kitchen is the laundry room-washer and dryer convey. Down the hall, you'll find the master bedroom and bathroom with lots of closet space and a sliding glass door to the patio area, two additional bedrooms and the hall bathroom. The large back yard has multiple patio areas and access points: the double gate from the drive where you can park your boat/trailer/RV and access partial hookups, the pedestrian gate, door from the garage, the slider off the dining room, the slider off the kitchen, a door from the laundry room and a slider off the master bedroom. The interior has been freshly painted and new carpet was installed in the hall and bedrooms-this house is ready for you to move in and make it your own!
Welcome home to 1347 Austin Court-freeway close and located at the end of a cul-de-sac with a huge, private backyard-plenty of room for a pool AND an ADU! As you enter this lovely single-story home, the living room and dining room are to your left, separated by a dual-sided fireplace. In front of you, the kitchen, complete with refrigerator, 4 burner gas stove with center griddle and warming drawer, convection/microwave, dishwasher and dining nook. Just past the kitchen is the laundry room-washer and dryer convey. Down the hall, you'll find the master bedroom and bathroom with lots of closet space and a sliding glass door to the patio area, two additional bedrooms and the hall bathroom. The large back yard has multiple patio areas and access points: the double gate from the drive where you can park your boat/trailer/RV and access partial hookups, the pedestrian gate, door from the garage, the slider off the dining room, the slider off the kitchen, a door from the laundry room and a slider off the master bedroom. The interior has been freshly painted and new carpet was installed in the hall and bedrooms-this house is ready for you to move in and make it your own!
Location
State CA
County San Diego
Community Vista
Area Vista (92083)
Zoning R1
Interior
Interior Features Granite Counters, Tile Counters
Flooring Carpet, Laminate, Tile
Fireplaces Type FP in Dining Room, FP in Family Room
Equipment Dishwasher, Dryer, Microwave, Refrigerator, Washer, Convection Oven, Gas Oven, Gas Range
Appliance Dishwasher, Dryer, Microwave, Refrigerator, Washer, Convection Oven, Gas Oven, Gas Range
Laundry Laundry Room, Inside
Exterior
Exterior Feature Stucco
Garage Garage, Garage - Two Door
Garage Spaces 2.0
Fence Needs Repair, Poor Condition, Wood
Utilities Available Electricity Connected, Sewer Connected, Water Connected
Roof Type Tile/Clay
Total Parking Spaces 6
Building
Lot Description Cul-De-Sac
Story 1
Sewer Public Sewer
Water Public
Level or Stories 1 Story
Schools
Elementary Schools Vista Unified School District
Middle Schools Vista Unified School District
High Schools Vista Unified School District
Others
Acceptable Financing Cash, Conventional, FHA, VA
Listing Terms Cash, Conventional, FHA, VA
Special Listing Condition Standard
Read Less Info
Want to know what your home might be worth? Contact us for a FREE valuation!

Our team is ready to help you sell your home for the highest possible price ASAP

Bought with Brenda Marcotte • Willis Allen Real Estate

"Molly's job is to find and attract mastery-based agents to the office, protect the culture, and make sure everyone is happy! "






