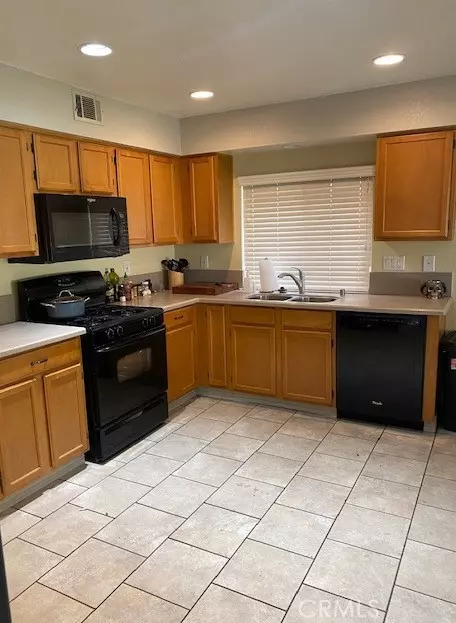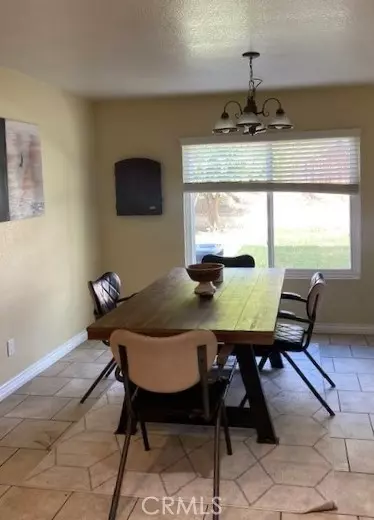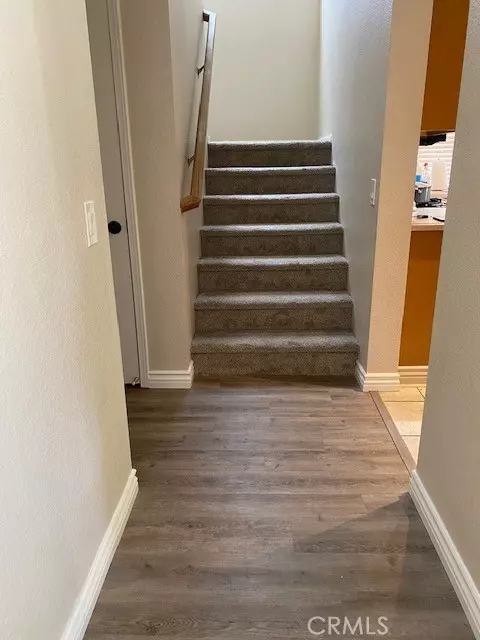$569,000
$569,000
For more information regarding the value of a property, please contact us for a free consultation.
3 Beds
3 Baths
1,339 SqFt
SOLD DATE : 01/27/2022
Key Details
Sold Price $569,000
Property Type Single Family Home
Sub Type Detached
Listing Status Sold
Purchase Type For Sale
Square Footage 1,339 sqft
Price per Sqft $424
MLS Listing ID SW22000466
Sold Date 01/27/22
Style Detached
Bedrooms 3
Full Baths 2
Half Baths 1
HOA Fees $101/mo
HOA Y/N Yes
Year Built 1991
Lot Size 6,098 Sqft
Acres 0.14
Property Description
Welcome home to this Paloma del Sol 3 bedroom home. This home is located towards the end of a cul-de-sac with a nice size lot. As you enter through the screened front door into the living area you will find the vaulted ceiling above that reaches to the second floor. Enjoy the fireplace in the main living room which features new vinyl plank flooring. The kitchen is complete with natural colored cabinets, tile flooring, black appliances, recessed lighting and opens to a large eating area. Upstairs you will find three bedrooms all with brand new carpet and two bathrooms. The upstairs hallway has a peek-a-boo space to the main floor below and a cabinets for storage. The master bedroom includes a vaulted ceiling, ceiling fan and a bathroom with tile flooring. The landscaped backyard has room to play or the possibility for a pool. It also has an Aluma-wood patio cover, queen palms and a mature citrus tree. Windows are an energy efficient vinyl dual pane and as well as the patio door. The community offers pools & spas, walking paths, parks, various sports courts, and recreation areas.
Welcome home to this Paloma del Sol 3 bedroom home. This home is located towards the end of a cul-de-sac with a nice size lot. As you enter through the screened front door into the living area you will find the vaulted ceiling above that reaches to the second floor. Enjoy the fireplace in the main living room which features new vinyl plank flooring. The kitchen is complete with natural colored cabinets, tile flooring, black appliances, recessed lighting and opens to a large eating area. Upstairs you will find three bedrooms all with brand new carpet and two bathrooms. The upstairs hallway has a peek-a-boo space to the main floor below and a cabinets for storage. The master bedroom includes a vaulted ceiling, ceiling fan and a bathroom with tile flooring. The landscaped backyard has room to play or the possibility for a pool. It also has an Aluma-wood patio cover, queen palms and a mature citrus tree. Windows are an energy efficient vinyl dual pane and as well as the patio door. The community offers pools & spas, walking paths, parks, various sports courts, and recreation areas.
Location
State CA
County Riverside
Area Riv Cty-Temecula (92592)
Interior
Interior Features Recessed Lighting
Cooling Central Forced Air
Fireplaces Type FP in Living Room
Equipment Dishwasher, Microwave, Gas Range
Appliance Dishwasher, Microwave, Gas Range
Exterior
Garage Spaces 2.0
Pool Association
View Neighborhood
Total Parking Spaces 2
Building
Lot Description Curbs, Sidewalks, Sprinklers In Front, Sprinklers In Rear
Story 2
Lot Size Range 4000-7499 SF
Sewer Public Sewer
Water Public
Level or Stories 2 Story
Others
Acceptable Financing Cash, Conventional, FHA, VA, Submit
Listing Terms Cash, Conventional, FHA, VA, Submit
Special Listing Condition Standard
Read Less Info
Want to know what your home might be worth? Contact us for a FREE valuation!

Our team is ready to help you sell your home for the highest possible price ASAP

Bought with Russell Kochis • LRS Realty and Management, Inc

"Molly's job is to find and attract mastery-based agents to the office, protect the culture, and make sure everyone is happy! "






