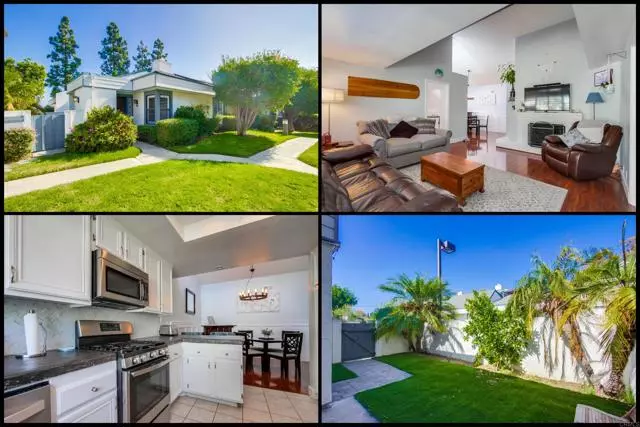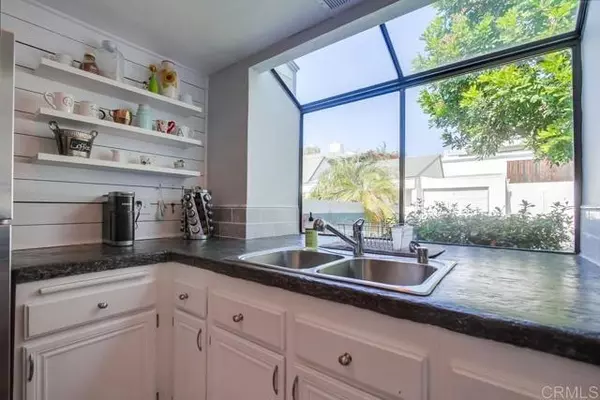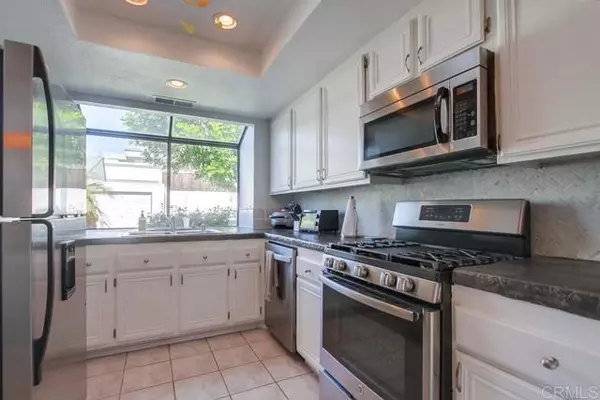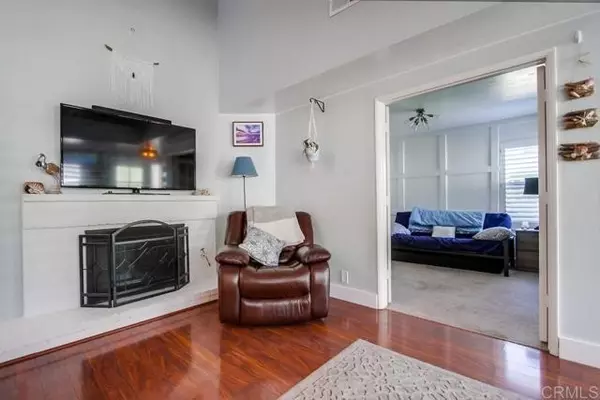$541,518
$499,999
8.3%For more information regarding the value of a property, please contact us for a free consultation.
2 Beds
2 Baths
1,260 SqFt
SOLD DATE : 12/16/2021
Key Details
Sold Price $541,518
Property Type Townhouse
Sub Type Townhome
Listing Status Sold
Purchase Type For Sale
Square Footage 1,260 sqft
Price per Sqft $429
MLS Listing ID NDP2112480
Sold Date 12/16/21
Style Townhome
Bedrooms 2
Full Baths 2
HOA Fees $332/mo
HOA Y/N Yes
Year Built 1982
Lot Size 1,728 Sqft
Acres 0.0397
Property Description
Turnkey, Modern cozy single level town-home in this Gated Copper Hill community. Walk-in to an immaculate home with vaulted ceilings, a fireplace, and a nice open layout with AMPLE Natural light! Chefs Kitchen to include a bay window looking outside from the sink, a bar for guests which opens to your dining room as well as a fully modernized upgraded kitchen to include concrete countertops, updated appliances, and white cabinets. Spacious, luxurious bedrooms to include two fully renovated bathrooms with upgraded tile flooring, backsplash and granite counters. Master bathroom has his and her sinks as well as a soak-in a jacuzzi bathtub and linen closets! Plantation shutters and large windows in every room. Walk out from the family room to your front fenced in patio with concrete and turf to enjoy and entertain! Detached single car garage which is extra-long for parking and storage plus has an overhead attic space. Move RIGHT IN- Perfect in time for the holidays to cook and entertain in your new home without having to do any work!
Turnkey, Modern cozy single level town-home in this Gated Copper Hill community. Walk-in to an immaculate home with vaulted ceilings, a fireplace, and a nice open layout with AMPLE Natural light! Chefs Kitchen to include a bay window looking outside from the sink, a bar for guests which opens to your dining room as well as a fully modernized upgraded kitchen to include concrete countertops, updated appliances, and white cabinets. Spacious, luxurious bedrooms to include two fully renovated bathrooms with upgraded tile flooring, backsplash and granite counters. Master bathroom has his and her sinks as well as a soak-in a jacuzzi bathtub and linen closets! Plantation shutters and large windows in every room. Walk out from the family room to your front fenced in patio with concrete and turf to enjoy and entertain! Detached single car garage which is extra-long for parking and storage plus has an overhead attic space. Move RIGHT IN- Perfect in time for the holidays to cook and entertain in your new home without having to do any work!
Location
State CA
County San Diego
Area Vista (92083)
Zoning Residentia
Interior
Cooling Central Forced Air
Flooring Laminate, Wood
Fireplaces Type FP in Family Room
Equipment Dishwasher, Disposal
Appliance Dishwasher, Disposal
Laundry Inside
Exterior
Garage Garage
Garage Spaces 1.0
Pool Community/Common
View Neighborhood
Total Parking Spaces 1
Building
Lot Description Curbs, Sidewalks
Lot Size Range 1-3999 SF
Sewer Public Sewer
Water Public
Architectural Style Craftsman, Craftsman/Bungalow
Level or Stories 1 Story
Schools
Elementary Schools Vista Unified School District
Middle Schools Vista Unified School District
High Schools Vista Unified School District
Others
Acceptable Financing Cash, Conventional, FHA, VA
Listing Terms Cash, Conventional, FHA, VA
Special Listing Condition Standard
Read Less Info
Want to know what your home might be worth? Contact us for a FREE valuation!

Our team is ready to help you sell your home for the highest possible price ASAP

Bought with Ana Rosvall • Century 21 Award

"Molly's job is to find and attract mastery-based agents to the office, protect the culture, and make sure everyone is happy! "






