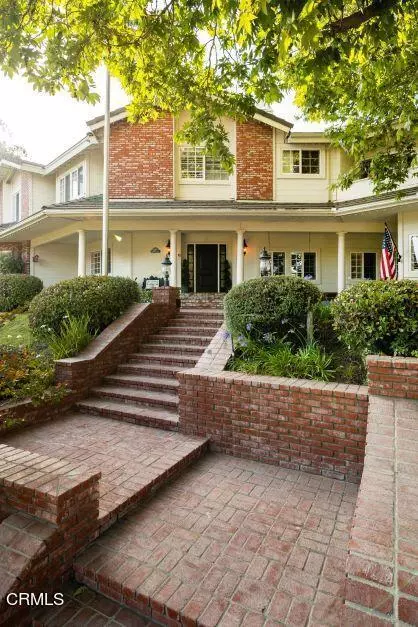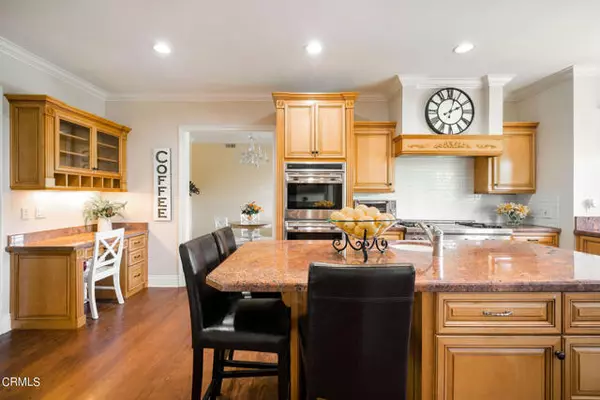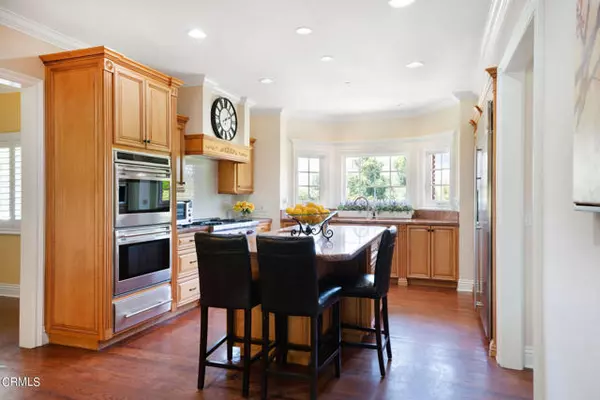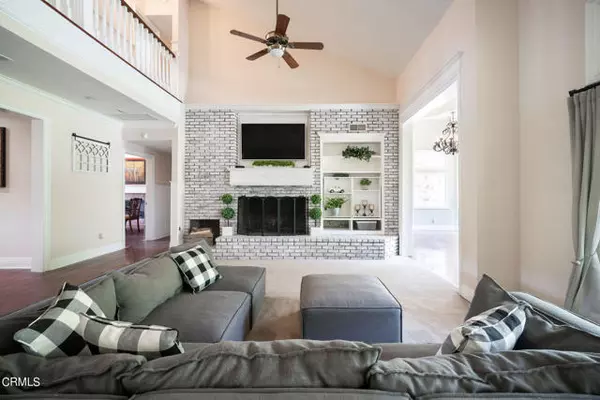$2,000,000
$2,100,000
4.8%For more information regarding the value of a property, please contact us for a free consultation.
5 Beds
6 Baths
4,629 SqFt
SOLD DATE : 08/26/2022
Key Details
Sold Price $2,000,000
Property Type Single Family Home
Sub Type Detached
Listing Status Sold
Purchase Type For Sale
Square Footage 4,629 sqft
Price per Sqft $432
MLS Listing ID V1-12769
Sold Date 08/26/22
Style Detached
Bedrooms 5
Full Baths 5
Half Baths 1
Construction Status Additions/Alterations,Repairs Cosmetic,Updated/Remodeled
HOA Fees $20/mo
HOA Y/N Yes
Year Built 1987
Lot Size 1.310 Acres
Acres 1.31
Property Description
6 Bedrooms + Santa Rosa Valley Pool Home Traditional Nantucket New England Estate replete with majestic columns, elegantly situated as a crown jewel on a curved lot on over an acre.The main house features 5 bedrooms and 4 baths upstairs and an additional large bedroom with its own full bath downstairs which could be in-law quarters or media room. This estate supremely merges classic architecture with contemporary design. Separate attached guest house complete w/kitchen, living area, bedroom, bath, laundry & private entrance. The open floor plan seamlessly blends indoor and outdoor living, with each room allowing guests to capture breathtaking views.With all of its scale and grandeur, the home remains warm, and inviting,making it a unique retreat for intimate family life yet poised for large-scale entertaining. This home has a traditional floor plan with center entrance hall, gleaming wood flooring, gracious living room, formal dining room with fireplace, family room with floor to ceiling brick fireplace, and piano music/game room directly off the family room. Gourmet chefs kitchen & 2 walk in pantries, granite counters, and warming drawer. Lavish master suite features balcony, two fireplaces, remodeled lavish Master Bath with dual marble vanities, huge walk-in closet. The huge rear yard features resort style pool and waterfall, ideal for entertaining & large raised deck covered patios create a rambling wonderment of elegant living. Driveway with electronic closing gate.
6 Bedrooms + Santa Rosa Valley Pool Home Traditional Nantucket New England Estate replete with majestic columns, elegantly situated as a crown jewel on a curved lot on over an acre.The main house features 5 bedrooms and 4 baths upstairs and an additional large bedroom with its own full bath downstairs which could be in-law quarters or media room. This estate supremely merges classic architecture with contemporary design. Separate attached guest house complete w/kitchen, living area, bedroom, bath, laundry & private entrance. The open floor plan seamlessly blends indoor and outdoor living, with each room allowing guests to capture breathtaking views.With all of its scale and grandeur, the home remains warm, and inviting,making it a unique retreat for intimate family life yet poised for large-scale entertaining. This home has a traditional floor plan with center entrance hall, gleaming wood flooring, gracious living room, formal dining room with fireplace, family room with floor to ceiling brick fireplace, and piano music/game room directly off the family room. Gourmet chefs kitchen & 2 walk in pantries, granite counters, and warming drawer. Lavish master suite features balcony, two fireplaces, remodeled lavish Master Bath with dual marble vanities, huge walk-in closet. The huge rear yard features resort style pool and waterfall, ideal for entertaining & large raised deck covered patios create a rambling wonderment of elegant living. Driveway with electronic closing gate.
Location
State CA
County Ventura
Area Camarillo (93012)
Interior
Interior Features Balcony, Granite Counters, Pantry, Recessed Lighting, Sunken Living Room, Two Story Ceilings, Wainscoting, Vacuum Central
Cooling Central Forced Air
Flooring Carpet, Wood
Fireplaces Type FP in Family Room, Gas Starter
Equipment Dishwasher, Double Oven, Vented Exhaust Fan
Appliance Dishwasher, Double Oven, Vented Exhaust Fan
Laundry Laundry Room, Inside
Exterior
Garage Spaces 3.0
Fence Chain Link
Pool Below Ground, Gunite, Waterfall
Community Features Horse Trails
Complex Features Horse Trails
Utilities Available Cable Connected, Electricity Connected, Natural Gas Connected, Water Connected
View Mountains/Hills, Pool
Roof Type Concrete,Shake
Total Parking Spaces 3
Building
Lot Description Cul-De-Sac, Landscaped
Story 2
Lot Size Range 1+ to 2 AC
Sewer Conventional Septic
Water Public
Architectural Style Cape Cod, Custom Built
Level or Stories 2 Story
Construction Status Additions/Alterations,Repairs Cosmetic,Updated/Remodeled
Others
Monthly Total Fees $20
Acceptable Financing Conventional
Listing Terms Conventional
Special Listing Condition Standard
Read Less Info
Want to know what your home might be worth? Contact us for a FREE valuation!

Our team is ready to help you sell your home for the highest possible price ASAP

Bought with Rosli Cornaggia • Rw - Re Professionals
"Molly's job is to find and attract mastery-based agents to the office, protect the culture, and make sure everyone is happy! "






